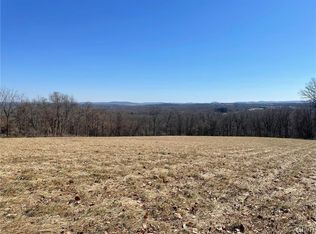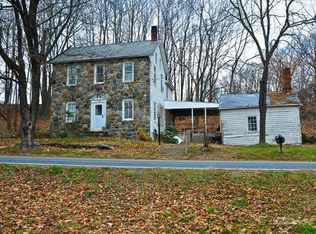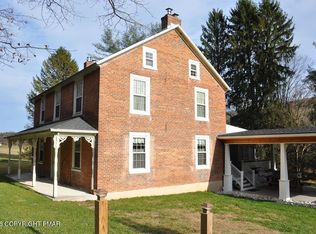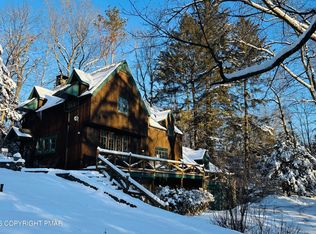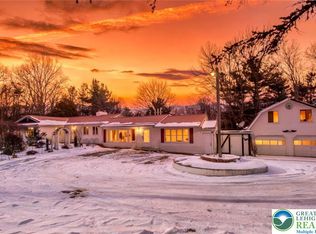Welcome to this extraordinary 60.17-acre equestrian estate, where modern luxury meets timeless country charm. The beautifully renovated primary residence and carriage house provide elegant living accommodations. The carriage house offers two separate apartments - ideal for extended family or friends when they visit. Equestrian enthusiasts will appreciate the premier facilities, including a 36x120 Kentucky-style barn with 18 oversized 12x12 box stalls, individual and group turnout paddocks, an 80x120 green pasture riding arena, grooming stalls, and hay loft. Additional, the property includes a six stall barn. Designed with both unparalleled lifestyle and function in mind. Whether envisioned as a full-time equestrian residence or a private country retreat. The expansive grounds and modern amenities create a rare sanctuary from the fast pace of city life. This estate delivers an unparalleled opportunity to live, relax, and entertain in style. Discover your personal sanctuary in this remarkable equestrian estate. Though secluded and serene, it is just minutes from major commuting routes.
For sale
$1,200,000
1855 Ridge Rd, Bangor, PA 18013
6beds
2,524sqft
Est.:
Farm, Single Family Residence
Built in 1985
60.17 Acres Lot
$1,276,400 Zestimate®
$475/sqft
$-- HOA
What's special
Expansive groundsHay loftSix stall barnGrooming stalls
- 123 days |
- 2,838 |
- 153 |
Zillow last checked: 8 hours ago
Listing updated: January 10, 2026 at 03:33pm
Listed by:
Renee C. Ott 484-894-6902,
Weichert Co Realtors 908-454-1717
Source: GLVR,MLS#: 765941 Originating MLS: Lehigh Valley MLS
Originating MLS: Lehigh Valley MLS
Tour with a local agent
Facts & features
Interior
Bedrooms & bathrooms
- Bedrooms: 6
- Bathrooms: 6
- Full bathrooms: 6
Bedroom
- Description: Primary Residence
- Level: First
- Dimensions: 12.00 x 10.00
Bedroom
- Description: Primary Residence
- Level: First
- Dimensions: 12.00 x 10.00
Bedroom
- Description: Primary Residence
- Level: Second
- Dimensions: 11.00 x 12.00
Bedroom
- Description: Carriage House - Upper Apartment
- Level: Second
- Dimensions: 14.00 x 12.00
Bedroom
- Description: Carriage House - Lower Apartment
- Level: Lower
- Dimensions: 13.00 x 11.00
Bedroom
- Description: Carriage House - Lower Apartment
- Level: Lower
- Dimensions: 13.00 x 11.00
Dining room
- Description: Primary Residence
- Level: First
- Dimensions: 11.00 x 11.00
Dining room
- Description: Carriage House - Upper Apartment
- Level: Second
- Dimensions: 20.00 x 8.00
Family room
- Description: Primary Residence
- Level: First
- Dimensions: 11.00 x 16.00
Other
- Description: Primary Residence
- Level: First
- Dimensions: 6.00 x 10.00
Other
- Description: Primary Residence
- Level: First
- Dimensions: 8.00 x 7.00
Other
- Description: Primary Residence
- Level: Second
- Dimensions: 5.00 x 12.00
Other
- Description: Primary Residence
- Level: Lower
- Dimensions: 8.00 x 4.00
Other
- Description: Carriage House - Upper Apartment
- Level: Second
- Dimensions: 11.00 x 7.00
Other
- Description: Carriage House - Lower Apartment
- Level: Lower
- Dimensions: 10.00 x 5.00
Kitchen
- Description: Primary Residence
- Level: First
- Dimensions: 14.00 x 14.00
Kitchen
- Description: Carriage House - Upper Apartment
- Level: Second
- Dimensions: 20.00 x 5.00
Kitchen
- Description: Carriage House - Lower Apartment
- Level: Lower
- Dimensions: 12.00 x 19.00
Living room
- Description: Primary Residence
- Level: First
- Dimensions: 20.00 x 13.00
Living room
- Description: Carriage House - Upper Apartment
- Level: Second
- Dimensions: 12.00 x 12.00
Living room
- Description: Carriage House - Lower Apartment
- Level: Lower
- Dimensions: 13.00 x 25.00
Other
- Description: Primary Residence
- Level: Lower
- Dimensions: 13.00 x 13.00
Recreation
- Description: Primary Residence
- Level: Lower
- Dimensions: 32.00 x 22.00
Sunroom
- Description: Primary Residence
- Level: First
- Dimensions: 11.00 x 15.00
Heating
- Ductless, Pellet Stove, Zoned
Cooling
- Ductless, Zoned
Appliances
- Included: Electric Cooktop, Electric Dryer, Electric Water Heater, Refrigerator, Water Softener Owned, Washer
- Laundry: Electric Dryer Hookup
Features
- Dining Area, Separate/Formal Dining Room
- Basement: Other
Interior area
- Total interior livable area: 2,524 sqft
- Finished area above ground: 1,772
- Finished area below ground: 752
Property
Parking
- Total spaces: 8
- Parking features: Driveway
- Garage spaces: 8
- Has uncovered spaces: Yes
Features
- Stories: 3
- Patio & porch: Balcony, Covered, Patio
- Exterior features: Balcony, Fire Pit, Patio, Shed
- Has view: Yes
- View description: Hills, Mountain(s), Panoramic
Lot
- Size: 60.17 Acres
- Features: Views
- Residential vegetation: Partially Wooded
Details
- Additional structures: Barn(s), Stable(s), Shed(s)
- Parcel number: C10 20 1 0131
- Zoning: 31AR
- Special conditions: Trust
Construction
Type & style
- Home type: SingleFamily
- Architectural style: Farmhouse
- Property subtype: Farm, Single Family Residence
Materials
- Block, Concrete, Stone, Stucco, Wood Siding
- Roof: Other
Condition
- Year built: 1985
Utilities & green energy
- Sewer: Septic Tank
- Water: Well
Community & HOA
Community
- Subdivision: Not in Development
Location
- Region: Bangor
Financial & listing details
- Price per square foot: $475/sqft
- Tax assessed value: $130,300
- Annual tax amount: $9,994
- Date on market: 10/8/2025
- Cumulative days on market: 157 days
- Ownership type: Fee Simple
Estimated market value
$1,276,400
$1.21M - $1.34M
$3,162/mo
Price history
Price history
| Date | Event | Price |
|---|---|---|
| 11/2/2025 | Price change | $1,200,000-11.1%$475/sqft |
Source: | ||
| 9/7/2025 | Listed for sale | $1,350,000+104.5%$535/sqft |
Source: | ||
| 5/7/2024 | Sold | $660,000-10.5%$261/sqft |
Source: Public Record Report a problem | ||
| 3/14/2024 | Pending sale | $737,500$292/sqft |
Source: Owner Report a problem | ||
| 2/12/2024 | Price change | $737,500-4.8%$292/sqft |
Source: Owner Report a problem | ||
Public tax history
Public tax history
| Year | Property taxes | Tax assessment |
|---|---|---|
| 2025 | $9,922 | $130,300 |
| 2024 | $9,922 +0.6% | $130,300 |
| 2023 | $9,859 +4.6% | $130,300 +1.8% |
Find assessor info on the county website
BuyAbility℠ payment
Est. payment
$7,760/mo
Principal & interest
$5950
Property taxes
$1390
Home insurance
$420
Climate risks
Neighborhood: 18013
Nearby schools
GreatSchools rating
- 9/10DeFranco Elementary SchoolGrades: 5-6Distance: 1.2 mi
- 6/10Bangor Area Middle SchoolGrades: 7-8Distance: 1.5 mi
- 5/10Bangor Area High SchoolGrades: 9-12Distance: 0.9 mi
Schools provided by the listing agent
- District: Bangor
Source: GLVR. This data may not be complete. We recommend contacting the local school district to confirm school assignments for this home.
- Loading
- Loading
