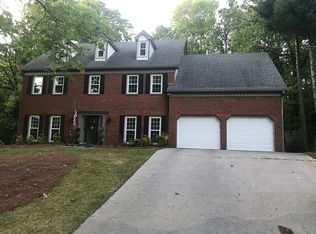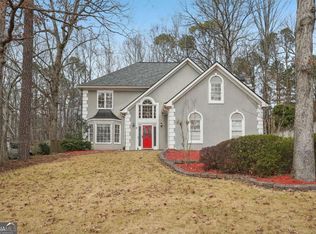Ladies And Gentlemen Here Is an Amazing Opportunity to own this 3 bedroom, 2 bath Ranch sitting on Gorgeous 8 Acres in Cobb CountyWith 530ft of Road Frontage! Top rated schools schools, and location! Backs up to Brookstone Country Club. Walk to Army Corp property which has 18+ miles of hiking, biking & horseback riding trails & multiple parks on Pitner Rd. Only couple minutes to grocery, restaurants, and shopping. Build your dream home or An Enclave Development Neighborhood. The possibilities are endless. Please see Projected site Plans For Neighborhood!
This property is off market, which means it's not currently listed for sale or rent on Zillow. This may be different from what's available on other websites or public sources.

