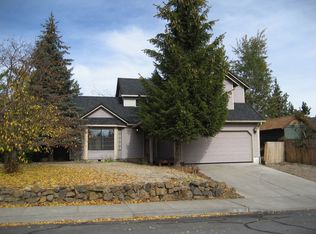Two Story, Tri-level Floor Plan located In Tamarack Park. New Tile Flooring In Entry And Kitchen, Vaulted Living Room With Pellet Stove, Roomy Kitchen, Cozy Family Room , Utility Room, Tri-level Floor Plan Of 1692 Sq. Ft. Features 3 Bedroom, 2.5 Bath. 400 Sq. Ft Finished Garage, Access To Huge Storage Area Under House. Extensive Decking Allows Views Of West Hills Fully Fenced and Landscaped, RV Parking Area.
This property is off market, which means it's not currently listed for sale or rent on Zillow. This may be different from what's available on other websites or public sources.

