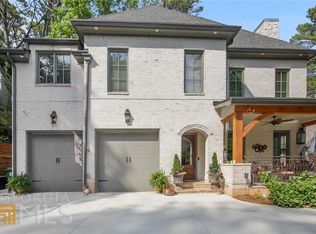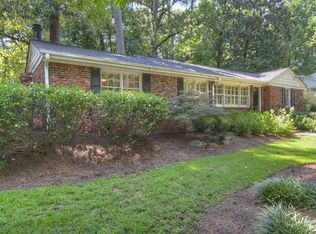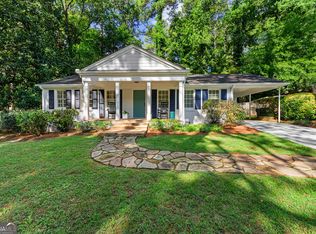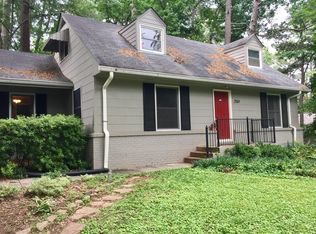Live the Buckhead lifestyle! This fantastic home boasts many craftsman features. Enjoy manicured landscapes from the huge floor to ceiling windows, Located in the prestigious Morris Brandon school district. Large back yard, 40' by 22' newly refurbished pool. Two master suites and two additional bedrooms. . Full renovation just completed 2020: fresh exterior paint, the floors are re-finished, and many new fixtures were installed throughout. Designer kitchen with marble counters and heated floors. No matter your lifestyle, this unique home will cater to your needs.
This property is off market, which means it's not currently listed for sale or rent on Zillow. This may be different from what's available on other websites or public sources.



