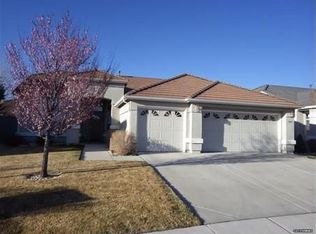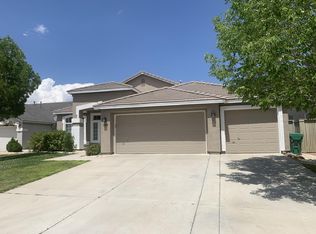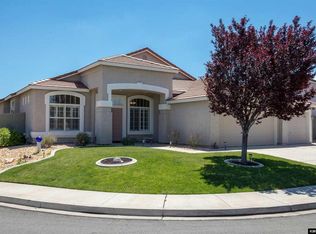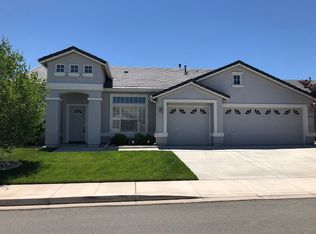3 Bedrooms + OFFICE/DEN. 2 Bathrooms, 3 Car Garage. Rent $2,900 Deposit $2890. 2,068 sq. ft. Includes fridge, D/W, gas range, microwave. W/D, A/C, fireplace and double pane windows. Two pets of 40 lbs. or under, upon approval, with an additional security deposit of $500 per pet. This is a fabulous single-story property, on a quiet cul-de-sac, that is located in the very desirable community of Double Diamond in Southeast Suburban Reno that SHOWS BEAUTIFULLY and has everything one could ask for in a home. It starts with great curb appeal that is created by the FABULOUS LANDSCAPING, the long covered front porch and the outstanding elevation of the home. The floor plan is open with the kitchen that has solid granite countertops with solid granite back splash, nicely maintained cabinetry, a breakfast bar, a large pantry and a large breakfast nook merging as one with the large family room that has a tile accented gas log fireplace, 2 large entertainment nooks, a ceiling fan and a slider to the backyard. The master suite has a good-sized bedroom with a ceiling fan and a master bathroom with upgraded tiles on the counter tops and back splash, dual sinks, a garden tub and a separate shower stall plus a walk-in closet with built-ins. Other features include a formal living room and a formal dining room; 2 good-sized secondary bedrooms both with ceiling fans; lots of tile flooring that is located in the entry, kitchen, breakfast nook, hallway, both bathrooms and the laundry room; high ceilings throughout; and an over-sized, finished 3 car garage. Outback is more fabulous landscaping, a large patio fully covered by a well-maintained pergola and mountain views. As for location, you are right next to walking trails at the end of the cul-de-sac, and just minutes from the SouthEast Connector, the Shayden Summit Reno Mall, other great shopping, restaurants, Virginia City, Carson City, the Mt. Rose Ski resort and Lake Tahoe while still being just minutes from downtown Reno via the 395 freeway. The tenant is responsible for landscape care. Tenant pays G, E, W, T & S. 1-year lease. Contact us to schedule a showing.
This property is off market, which means it's not currently listed for sale or rent on Zillow. This may be different from what's available on other websites or public sources.



