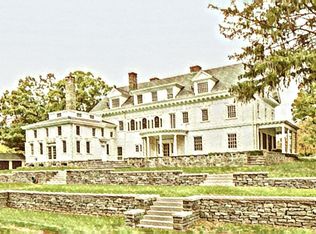Experience the graciousness & grandeur of yesterday with all the comforts and amenities of today! Melmar contains 33 rooms with 10,318 square feet of above ground living space including 10 bedrooms, 9 bathrooms, and 11 fireplaces. The 2 Kitchens, and 9 Bathrooms have all been recently remodeled with granite countertops, marble and porcelain showers and floors, high end fixtures, and rain shower heads. The rest of the home contains over 9000 square feet of recently refinished original hardwood floors. The home contains the latest Smart Home technology including Ring doorbells and security cameras, August and Schlage locks with fingerprint, wifi, and keypad access, as well as voice and wifi controlled smart appliances, lights, switches, and window treatments throughout. All roofing and gutters have been replaced with lifetime materials, the majority of the doors and windows have been replaced, and all exterior and interior walls have been recently repainted. All rooms on the main level have 11ft ceilings with the exception of the Kitchen/Great Room which uhas 18ft ceilings. The rear wall of the Great Room consists of a fully opening floor to ceiling Window Wall that includes automated shades for shelter from the sun. The Main Kitchen was recently completely renovated and has unique leather matte granite and butcher block countertops, heated porcelain floors, the top of the line Wolf range with 2 ovens, 6 burners, infrared charbroiler, and infrared griddle, a built in Sub-Zero refrigerator and freezer, a Fisher & Paykel Double DishDrawer dishwasher, 2 10ft NanaWall windows, a breakfast area, and a TV area with a built in LED fireplace. Connected to the Great Room is a full Bathroom with a large dressing area, a Laundry Room, a Mud Room with a covered outdoor Porch, and a back staircase with a separate entry that can be locked off from each of the 3 floors. A Butler’s Kitchen complete with a built-in 146 bottle Sub-Zero wine refrigerator, an under counter Sub-Zero ice maker, and a 2nd dishwasher is located between the Main Kitchen and Dining Room. The Dining Room can seat up to 54 guests, and has 2 fireplaces and a built in lighted curio cabinet. 9ft pocket doors connect the Dining Room with the rest of the main floor. A Library, his and hers Powder Rooms, a 37x17 Living Room, a Movie Theatre, and a Tavern with 3 large french doors opening to a covered mahogany Portico complete the main level. A 3 story Grand Staircase with a leaded glass window wall and 2 vintage chandeliers leads to the 2nd level. The 2nd floor has 9ft ceilings and the main hall includes 4 custom archways each with a chandelier. A 1400sf Master Suite occupies the East Wing which includes a Bedroom, a Sitting room, and an Office each with their own fireplace, his and hers carrera marble Master Bathrooms with heated floors, a Toilet/bidet room, and a large Dressing room complete with a built-in closet system, and its own chandelier. The Master Suite also has access to a covered outdoor Terrace in the front, as well as an uncovered Sun Deck in the rear. The West Wing of the 2nd level includes 2 Guest Suites each with private baths and their own fireplace, with 1 of the Guest Suites having access to an outdoor Sun Deck. One of the guest baths has basket weave marble shower and floors and contains an original claw foot tub. A 2nd Laundry Room with 2 washers and 2 dryers is connected to the Home Gym/Loft area that overlooks the Great Room below. The 3rd level contains another 6 Bedrooms and 2 Bathrooms, as well as a 3rd Kitchen(ette), a 25x20 Game Room, and a Wrapping Room. One of the bedrooms as well as the Game Room open to a large outdoor Sun Deck. The unfinished basement and 4th level/attic offer another 5000+sf of potential additional living space resulting in a total possible living area in excess of 15,000sf.
This property is off market, which means it's not currently listed for sale or rent on Zillow. This may be different from what's available on other websites or public sources.
