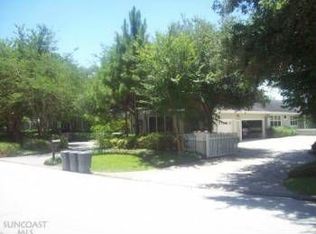Sold for $930,000 on 03/25/25
$930,000
1855 McCauley Rd, Clearwater, FL 33765
3beds
3,155sqft
Single Family Residence
Built in 1971
1.31 Acres Lot
$894,100 Zestimate®
$295/sqft
$4,723 Estimated rent
Home value
$894,100
$814,000 - $984,000
$4,723/mo
Zestimate® history
Loading...
Owner options
Explore your selling options
What's special
Need room to park your RV or boat? This Clearwater gem sits on 1.3 acres and offers the perfect mix of space, privacy, and convenience. Welcome to Coachman Lakes — one of Pinellas County’s best-kept secrets — where this 3-bedroom, 2.5-bath home is tucked away on a sprawling lot yet still close to it all. With over 3,100 square feet of living space and a 2-car garage, there’s plenty of room to spread out, and the oversized bonus room adds even more flexibility for a home office, playroom, or media space. Sustainability meets luxury with a fully paid-off $85,000 solar system installed in 2022, keeping electric bills in the $200 range. The tech-savvy will appreciate the app-controlled, computer-based sprinkler system, making lawn care simple and smart. Step out back to your private retreat featuring a saltwater pool and a greenhouse — perfect for weekend relaxation or your green thumb goals. Recent upgrades include hurricane windows giving peace of mind for years to come. Ideally located near the edge of Dunedin and just minutes from Clearwater Beach, you’ll enjoy easy access to shopping, dining, and some of Florida’s best coastline. This property offers the rare blend of space, location, and lifestyle — don’t miss your chance to make it yours. Schedule your private showing today!
Zillow last checked: 8 hours ago
Listing updated: June 09, 2025 at 06:46pm
Listing Provided by:
Tiana Lake 727-688-5565,
MAVREALTY 727-314-3942
Bought with:
Tiana Lake, 3446908
MAVREALTY
Source: Stellar MLS,MLS#: TB8365915 Originating MLS: Suncoast Tampa
Originating MLS: Suncoast Tampa

Facts & features
Interior
Bedrooms & bathrooms
- Bedrooms: 3
- Bathrooms: 3
- Full bathrooms: 2
- 1/2 bathrooms: 1
Primary bedroom
- Features: Built-in Closet
- Level: First
Bedroom 2
- Features: Built-in Closet
- Level: First
Bedroom 3
- Features: Built-in Closet
- Level: First
Bonus room
- Features: Built-in Closet
- Level: First
Kitchen
- Level: First
Living room
- Level: First
Heating
- Electric, Solar
Cooling
- Central Air
Appliances
- Included: Cooktop, Dishwasher, Dryer, Electric Water Heater, Microwave, Refrigerator, Washer
- Laundry: Electric Dryer Hookup
Features
- Ceiling Fan(s), Central Vacuum, Crown Molding, Primary Bedroom Main Floor, Solid Wood Cabinets, Stone Counters, Thermostat
- Flooring: Carpet, Laminate, Tile
- Doors: Sliding Doors
- Windows: Storm Window(s)
- Has fireplace: No
Interior area
- Total structure area: 4,524
- Total interior livable area: 3,155 sqft
Property
Parking
- Total spaces: 2
- Parking features: Garage - Attached
- Attached garage spaces: 2
Features
- Levels: One
- Stories: 1
- Exterior features: Courtyard, Irrigation System, Lighting, Rain Gutters, Sprinkler Metered, Storage
- Has private pool: Yes
- Pool features: Auto Cleaner, Gunite, Heated, In Ground, Salt Water
- Has view: Yes
- View description: Garden, Trees/Woods
Lot
- Size: 1.31 Acres
- Features: Landscaped, Private
Details
- Additional structures: Greenhouse, Shed(s)
- Parcel number: 062916168480000230
- Zoning: E-1
- Special conditions: None
Construction
Type & style
- Home type: SingleFamily
- Property subtype: Single Family Residence
Materials
- Block
- Foundation: Slab
- Roof: Shingle
Condition
- New construction: No
- Year built: 1971
Utilities & green energy
- Electric: Photovoltaics Seller Owned
- Sewer: Public Sewer
- Water: None
- Utilities for property: Cable Connected, Electricity Connected, Public, Sewer Connected, Solar, Water Connected
Green energy
- Energy efficient items: Windows
- Energy generation: Solar
Community & neighborhood
Location
- Region: Clearwater
- Subdivision: COACHMAN LAKES ESTATES
HOA & financial
HOA
- Has HOA: Yes
- HOA fee: $29 monthly
- Association name: Eva Skibicki
Other fees
- Pet fee: $0 monthly
Other financial information
- Total actual rent: 0
Other
Other facts
- Listing terms: Cash
- Ownership: Fee Simple
- Road surface type: Asphalt
Price history
| Date | Event | Price |
|---|---|---|
| 3/25/2025 | Sold | $930,000+7.5%$295/sqft |
Source: | ||
| 4/17/2024 | Sold | $865,000-13.1%$274/sqft |
Source: | ||
| 3/26/2024 | Pending sale | $995,000$315/sqft |
Source: | ||
| 3/12/2024 | Price change | $995,000-9.5%$315/sqft |
Source: | ||
| 2/29/2024 | Listed for sale | $1,100,000+411.6%$349/sqft |
Source: | ||
Public tax history
| Year | Property taxes | Tax assessment |
|---|---|---|
| 2024 | $6,181 -2.5% | $388,885 +3% |
| 2023 | $6,337 +1.4% | $377,558 +3% |
| 2022 | $6,248 -2.6% | $366,561 +3% |
Find assessor info on the county website
Neighborhood: 33765
Nearby schools
GreatSchools rating
- 6/10Mcmullen-Booth Elementary SchoolGrades: PK-5Distance: 1.4 mi
- 6/10Safety Harbor Middle SchoolGrades: 6-8Distance: 2.9 mi
- 5/10Countryside High SchoolGrades: PK,9-12Distance: 2.8 mi
Get a cash offer in 3 minutes
Find out how much your home could sell for in as little as 3 minutes with a no-obligation cash offer.
Estimated market value
$894,100
Get a cash offer in 3 minutes
Find out how much your home could sell for in as little as 3 minutes with a no-obligation cash offer.
Estimated market value
$894,100
