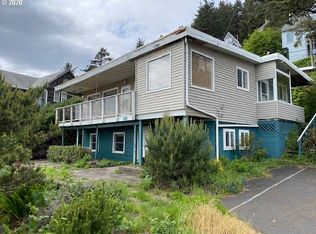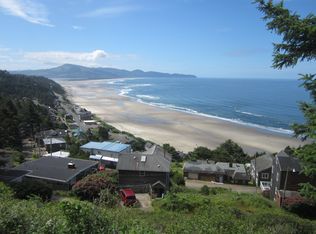DRAMATIC UNBLOCKABLE OCEAN VIEW incl miles of beach & waves rolling in, Cape L'kout, Netarts Bay, the village of Oceanside. Great offstreet parking incl room to park a boat. Lot goes from Maxwell down to Chinook. Beautiful remodeled kitchen: maple cabinets, quartz counter, stainless appl. Woodplank vaulted ceiling, natural wood millwork, new carpet, 252sf bonus could be 3rd bdrm. Easy access to beach & restaurants. Vac rental OK.
This property is off market, which means it's not currently listed for sale or rent on Zillow. This may be different from what's available on other websites or public sources.


