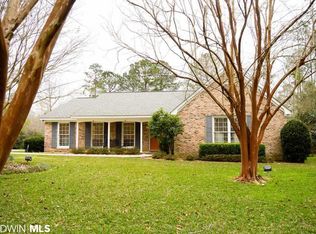A Contemporary, with a Rustic Blend is what you will find in this freshly spruced up Cedar Siding Home in the perfect setting. The front foyer opens into a big family room with wet bar, wood burning fireplace, cathedral ceilings & exposed beams. The kitchen includes appliances, has easy clean & durable wood laminate flooring & a spacious breakfast area. There is also a formal dining room just off the kitchen. The three bedrooms, all with large closets, are a split design with the master bedroom on a separate wing of the home. There is a double garage, a 14'x 26' back porch overlooking a very private, wooded lawn and a detached 8' x 12' storage building. The interior of the home has recently been painted, and the exterior has recently been re-stained as well! Move-In Condition & Ready for You to View, so Make Your Appointment Soon!!
This property is off market, which means it's not currently listed for sale or rent on Zillow. This may be different from what's available on other websites or public sources.
