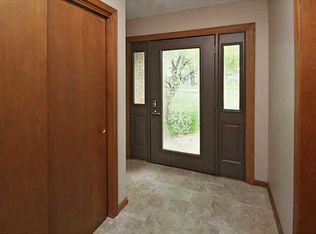Sold
$350,000
1855 John Bart Rd, Lebanon, IN 46052
4beds
1,968sqft
Residential, Single Family Residence
Built in 1970
0.61 Acres Lot
$369,900 Zestimate®
$178/sqft
$2,255 Estimated rent
Home value
$369,900
$351,000 - $388,000
$2,255/mo
Zestimate® history
Loading...
Owner options
Explore your selling options
What's special
Sitting on .61 acre, this 4bed/2.5 bath home W/ inground pool doesn't come to market very often! Watch the beautiful sunrise from your sunroom or from your private fenced patio and deck. Stunning bamboo hardwood floors throughout guide you into the living room through French sliders to an open dining and then into the remodeled white kitchen that includes a newly built center island. Cozy-up by the gas fireplace or take a plunge into the refreshing inground pool! Garage is a hobbyist dream with bonus space, work bench, and cedar closets. Many upgrades that include kitchen, bath, furnace, chimney and much more! New Central Elementary will be steps away. Come see this in-town retreat that has you feeling like your miles away from it all!!
Zillow last checked: 8 hours ago
Listing updated: September 26, 2023 at 12:49pm
Listing Provided by:
Jessica Reynolds 317-538-3180,
Keller Williams Indpls Metro N
Bought with:
Mathew MacDonald
F.C. Tucker Company
Source: MIBOR as distributed by MLS GRID,MLS#: 21937920
Facts & features
Interior
Bedrooms & bathrooms
- Bedrooms: 4
- Bathrooms: 3
- Full bathrooms: 2
- 1/2 bathrooms: 1
- Main level bathrooms: 1
Primary bedroom
- Features: Hardwood
- Level: Upper
- Area: 180 Square Feet
- Dimensions: 12xc15
Bedroom 2
- Features: Hardwood
- Level: Upper
- Area: 150 Square Feet
- Dimensions: 10x15
Bedroom 3
- Features: Hardwood
- Level: Upper
- Area: 100 Square Feet
- Dimensions: 10x10
Bedroom 4
- Features: Hardwood
- Level: Upper
- Area: 110 Square Feet
- Dimensions: 10x11
Other
- Features: Laminate
- Level: Main
- Area: 160 Square Feet
- Dimensions: 10x16
Family room
- Features: Hardwood
- Level: Main
- Area: 286 Square Feet
- Dimensions: 22x13
Kitchen
- Features: Hardwood
- Level: Main
- Area: 156 Square Feet
- Dimensions: 12x13
Living room
- Features: Hardwood
- Level: Main
- Area: 216 Square Feet
- Dimensions: 12x18
Sun room
- Features: Other
- Level: Main
- Area: 247 Square Feet
- Dimensions: 19x13
Heating
- Has Heating (Unspecified Type)
Cooling
- Has cooling: Yes
Appliances
- Included: Dishwasher, Dryer, Disposal, Gas Water Heater, Microwave, Gas Oven, Refrigerator, Washer, Water Heater, Water Softener Rented
Features
- Attic Pull Down Stairs, Kitchen Island, Entrance Foyer, Hardwood Floors, Smart Thermostat
- Flooring: Hardwood
- Windows: Windows Vinyl
- Has basement: No
- Attic: Pull Down Stairs
- Number of fireplaces: 1
- Fireplace features: Gas Log
Interior area
- Total structure area: 1,968
- Total interior livable area: 1,968 sqft
- Finished area below ground: 0
Property
Parking
- Total spaces: 2
- Parking features: Attached
- Attached garage spaces: 2
- Details: Garage Parking Other(Garage Door Opener, Service Door)
Features
- Levels: Two
- Stories: 2
- Patio & porch: Covered, Patio
- Exterior features: Gas Grill, Smart Lock(s)
- Has private pool: Yes
- Pool features: Cabana, Fenced, Liner, Outdoor Pool, Pool Cover, Private
- Has spa: Yes
- Spa features: Above Ground, Fiberglass, Private
- Fencing: Fence Full Rear
Lot
- Size: 0.61 Acres
- Features: Not In Subdivision, Rural - Not Subdivision, Mature Trees
Details
- Additional structures: Storage
- Parcel number: 061129000041000001
Construction
Type & style
- Home type: SingleFamily
- Property subtype: Residential, Single Family Residence
- Attached to another structure: Yes
Materials
- Brick, Cement Siding
- Foundation: Block
Condition
- New construction: No
- Year built: 1970
Utilities & green energy
- Sewer: Septic Tank
- Water: Private Well, Well
- Utilities for property: Electricity Connected
Community & neighborhood
Location
- Region: Lebanon
- Subdivision: Lebanon
Price history
| Date | Event | Price |
|---|---|---|
| 9/26/2023 | Sold | $350,000+1.4%$178/sqft |
Source: | ||
| 8/21/2023 | Pending sale | $345,000$175/sqft |
Source: | ||
| 8/17/2023 | Listed for sale | $345,000+102.9%$175/sqft |
Source: | ||
| 5/28/2004 | Sold | $170,000$86/sqft |
Source: | ||
Public tax history
| Year | Property taxes | Tax assessment |
|---|---|---|
| 2024 | $1,840 +6.4% | $327,800 +30.4% |
| 2023 | $1,730 +12.1% | $251,400 +10.1% |
| 2022 | $1,543 +4.3% | $228,400 +14.7% |
Find assessor info on the county website
Neighborhood: 46052
Nearby schools
GreatSchools rating
- 8/10Central Elementary SchoolGrades: K-5Distance: 1.4 mi
- 5/10Lebanon Middle SchoolGrades: 6-8Distance: 0.5 mi
- 9/10Lebanon Senior High SchoolGrades: 9-12Distance: 1.1 mi
Schools provided by the listing agent
- Elementary: Central Elementary School
- Middle: Lebanon Middle School
- High: Lebanon Senior High School
Source: MIBOR as distributed by MLS GRID. This data may not be complete. We recommend contacting the local school district to confirm school assignments for this home.
Get a cash offer in 3 minutes
Find out how much your home could sell for in as little as 3 minutes with a no-obligation cash offer.
Estimated market value
$369,900
Get a cash offer in 3 minutes
Find out how much your home could sell for in as little as 3 minutes with a no-obligation cash offer.
Estimated market value
$369,900
