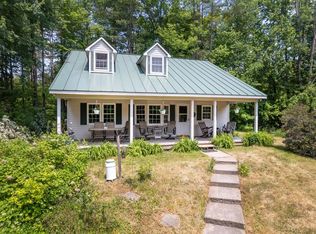Closed
Listed by:
Hughes Group Team,
Casella Real Estate 802-772-7487
Bought with: Vermont Real Estate Company
$325,000
1855 Hortonia Road, Hubbardton, VT 05743
3beds
2,282sqft
Single Family Residence
Built in 1976
1 Acres Lot
$401,500 Zestimate®
$142/sqft
$3,014 Estimated rent
Home value
$401,500
$373,000 - $434,000
$3,014/mo
Zestimate® history
Loading...
Owner options
Explore your selling options
What's special
This log home has been only owned by this family and resides in this beautiful country setting, in the heart of numerous bodies of waters, known as Black Pond, Half Moon State Park, Breese Pond, Roach Pond, Austin Pond, Glen Lake and Lake Bomoseen. The circle driveway leads you directly into the detached oversized 2 bay garage with great storage on the second level. The front of the home offers an inviting screen porch where numerous hours will be spent. The screen porch leads you directly into the open dining and living rooms, accented with warm wood tones. Off from the living room is a quaint den with woodstove and large window. The first floor family room is 12x15 and offers an abundance of windows along with a direct view into the equipped kitchen. The balance of the first floor offers a bedroom and a full bathroom. The second floor offers two additional spacious bedrooms and a 3/4 bathroom. We are not done yet, as the lower level offers an amazing space to be used a number of ways. This could be the perfect area for extended family members as it reveals a large kitchen dining area, 3/4 bathroom, and a large 13x25 family room w. gas stove. The family room has direct access out to the sun room, a perfect spot to grow your favorite floral delights. The door in the sun room allows you out to the back private yard with small pond. You will also have access to the rear yard from the deck that is off the first floor family room. Just a beautiful Vermont home!
Zillow last checked: 8 hours ago
Listing updated: October 02, 2023 at 08:19am
Listed by:
Hughes Group Team,
Casella Real Estate 802-772-7487
Bought with:
Sandy Palmer
Vermont Real Estate Company
Source: PrimeMLS,MLS#: 4968028
Facts & features
Interior
Bedrooms & bathrooms
- Bedrooms: 3
- Bathrooms: 3
- Full bathrooms: 1
- 3/4 bathrooms: 2
Heating
- Kerosene, Oil, Wood, Forced Air, Wood Stove
Cooling
- Other
Appliances
- Included: Dishwasher, Dryer, Electric Range, Refrigerator, Washer, Electric Water Heater
- Laundry: In Basement
Features
- Flooring: Carpet, Laminate, Vinyl
- Basement: Partially Finished,Walkout,Walk-Out Access
- Has fireplace: Yes
- Fireplace features: Gas, Wood Stove Hook-up
Interior area
- Total structure area: 2,512
- Total interior livable area: 2,282 sqft
- Finished area above ground: 1,632
- Finished area below ground: 650
Property
Parking
- Total spaces: 2
- Parking features: Gravel, Storage Above, Detached
- Garage spaces: 2
Features
- Levels: Two
- Stories: 2
- Patio & porch: Screened Porch
- Exterior features: Deck
- Frontage length: Road frontage: 187
Lot
- Size: 1 Acres
- Features: Country Setting
Details
- Parcel number: 30009510383
- Zoning description: unknown
- Other equipment: Standby Generator
Construction
Type & style
- Home type: SingleFamily
- Property subtype: Single Family Residence
Materials
- Log Home, Log Exterior
- Foundation: Block
- Roof: Asphalt Shingle
Condition
- New construction: No
- Year built: 1976
Utilities & green energy
- Electric: Circuit Breakers
- Sewer: Septic Tank
- Utilities for property: Phone, Cable at Site
Community & neighborhood
Location
- Region: Fair Haven
Other
Other facts
- Road surface type: Paved
Price history
| Date | Event | Price |
|---|---|---|
| 9/29/2023 | Sold | $325,000$142/sqft |
Source: | ||
| 9/26/2023 | Contingent | $325,000$142/sqft |
Source: | ||
| 8/31/2023 | Listed for sale | $325,000$142/sqft |
Source: | ||
Public tax history
| Year | Property taxes | Tax assessment |
|---|---|---|
| 2024 | -- | $188,500 |
| 2023 | -- | $188,500 |
| 2022 | -- | $188,500 |
Find assessor info on the county website
Neighborhood: 05743
Nearby schools
GreatSchools rating
- 3/10Fair Haven Uhsd #16Grades: 7-12Distance: 8.4 mi
- NABenson Village SchoolGrades: PK-6Distance: 4.3 mi
Get pre-qualified for a loan
At Zillow Home Loans, we can pre-qualify you in as little as 5 minutes with no impact to your credit score.An equal housing lender. NMLS #10287.
