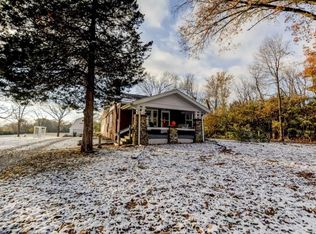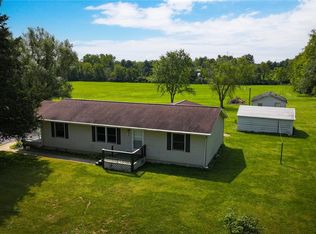Country atmosphere yet close to town. Large family room, fresh paint, all new carpet, situated on nearly 2 acres. This is a Fannie Mae HomePath property. Purchase this property for as little as 3% down! This property is approved for HomePath Mortgage Financing and HOmePath Renovation Mortgage Financing.
This property is off market, which means it's not currently listed for sale or rent on Zillow. This may be different from what's available on other websites or public sources.

