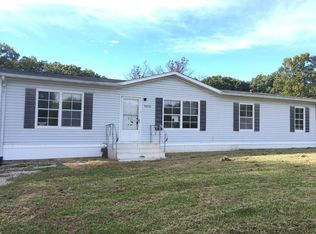Closed
Listing Provided by:
JoAnn M Meier 618-779-4624,
RE/MAX First Choice
Bought with: Worth Clark Realty
$245,000
1855 G Rd, Prairie Du Rocher, IL 62277
3beds
1,366sqft
Single Family Residence
Built in 1940
4.95 Acres Lot
$269,300 Zestimate®
$179/sqft
$1,425 Estimated rent
Home value
$269,300
$253,000 - $285,000
$1,425/mo
Zestimate® history
Loading...
Owner options
Explore your selling options
What's special
Introducing a stunning completely remodeled farm home nestled on 4.95 acres of picturesque wooded and open land. Every detail attended to, with improvements that include Elec Fireplace, New windows, central air and ductwork, and a hot water heater, ensuring modern comfort throughout. A new septic system and updated wiring offer peace of mind. The heart of the home, a completely renovated kitchen boasting all new appliances beckons culinary delights. The full bath has also been completely remodeled. There's even a small shed to keep garden supplies or outside toys. With ample space both inside and out, the property is ideal for horse enthusiasts, offering expansive acreage for grazing and riding. There is even a small pond! If hunting is your passion this property will feel like paradise to you. You can enjoy the convenience of walking out your back door to your own nature's haven. Experience the perfect blend of country charm and contemporary living in this exceptional rural retreat.
Zillow last checked: 8 hours ago
Listing updated: May 06, 2025 at 07:09am
Listing Provided by:
JoAnn M Meier 618-779-4624,
RE/MAX First Choice
Bought with:
Don D Carrington, 471.021895
Worth Clark Realty
Source: MARIS,MLS#: 24012490 Originating MLS: Southwestern Illinois Board of REALTORS
Originating MLS: Southwestern Illinois Board of REALTORS
Facts & features
Interior
Bedrooms & bathrooms
- Bedrooms: 3
- Bathrooms: 1
- Full bathrooms: 1
- Main level bathrooms: 1
- Main level bedrooms: 1
Bathroom
- Features: Wall Covering: Some
- Level: Main
- Area: 56
- Dimensions: 8x7
Other
- Features: Wall Covering: Some
- Level: Main
- Area: 120
- Dimensions: 12x10
Other
- Features: Wall Covering: Some
- Level: Upper
- Area: 130
- Dimensions: 13x10
Other
- Features: Wall Covering: Some
- Level: Upper
- Area: 165
- Dimensions: 15x11
Dining room
- Features: Wall Covering: Some
- Level: Main
- Area: 99
- Dimensions: 9x11
Kitchen
- Features: Wall Covering: Some
- Level: Main
- Area: 154
- Dimensions: 11x14
Laundry
- Features: Wall Covering: Some
- Level: Main
- Area: 35
- Dimensions: 7x5
Living room
- Features: Wall Covering: Some
- Level: Main
- Area: 180
- Dimensions: 15x12
Mud room
- Features: Wall Covering: Some
- Level: Main
- Area: 56
- Dimensions: 8x7
Heating
- Electric, Forced Air
Cooling
- Central Air, Electric
Appliances
- Included: Dryer, Microwave, Electric Range, Electric Oven, Refrigerator, Washer, Electric Water Heater
- Laundry: Main Level
Features
- Double Vanity, Tub, Eat-in Kitchen, Kitchen/Dining Room Combo, High Ceilings, Historic Millwork
- Doors: French Doors
- Windows: Insulated Windows
- Basement: Cellar,Sump Pump,Unfinished
- Number of fireplaces: 1
- Fireplace features: Electric, Living Room
Interior area
- Total structure area: 1,366
- Total interior livable area: 1,366 sqft
- Finished area above ground: 1,366
- Finished area below ground: 0
Property
Parking
- Parking features: Off Street
Features
- Levels: One and One Half
- Patio & porch: Covered, Deck
- Waterfront features: Waterfront
Lot
- Size: 4.95 Acres
- Dimensions: 4.95 acres
- Features: Adjoins Wooded Area, Suitable for Horses, Waterfront
Details
- Parcel number: 1631200012000
- Special conditions: Standard
- Horses can be raised: Yes
Construction
Type & style
- Home type: SingleFamily
- Architectural style: Bungalow
- Property subtype: Single Family Residence
Materials
- Vinyl Siding
Condition
- Year built: 1940
Utilities & green energy
- Sewer: Septic Tank
- Water: Public
- Utilities for property: Electricity Available
Community & neighborhood
Location
- Region: Prairie Du Rocher
- Subdivision: None
Other
Other facts
- Listing terms: Cash,Conventional,FHA,USDA Loan,VA Loan
- Ownership: Private
- Road surface type: Gravel
Price history
| Date | Event | Price |
|---|---|---|
| 5/17/2024 | Sold | $245,000-2%$179/sqft |
Source: | ||
| 5/17/2024 | Pending sale | $250,000$183/sqft |
Source: | ||
| 3/30/2024 | Contingent | $250,000$183/sqft |
Source: | ||
| 3/7/2024 | Listed for sale | $250,000+28.2%$183/sqft |
Source: | ||
| 11/6/2018 | Listing removed | $195,000$143/sqft |
Source: Century 21 Advantage #18063842 Report a problem | ||
Public tax history
| Year | Property taxes | Tax assessment |
|---|---|---|
| 2024 | $2,838 +1.9% | $53,040 0% |
| 2023 | $2,785 +34.5% | $53,050 +33.4% |
| 2022 | $2,071 | $39,760 +0.2% |
Find assessor info on the county website
Neighborhood: 62277
Nearby schools
GreatSchools rating
- 4/10Gardner Elementary SchoolGrades: 4-5Distance: 13.1 mi
- 9/10Waterloo Junior High SchoolGrades: 6-8Distance: 13.4 mi
- 8/10Waterloo High SchoolGrades: 9-12Distance: 11.9 mi
Schools provided by the listing agent
- Elementary: Waterloo Dist 5
- Middle: Waterloo Dist 5
- High: Waterloo
Source: MARIS. This data may not be complete. We recommend contacting the local school district to confirm school assignments for this home.
Get a cash offer in 3 minutes
Find out how much your home could sell for in as little as 3 minutes with a no-obligation cash offer.
Estimated market value$269,300
Get a cash offer in 3 minutes
Find out how much your home could sell for in as little as 3 minutes with a no-obligation cash offer.
Estimated market value
$269,300
