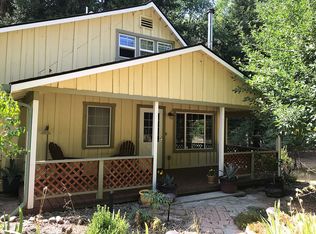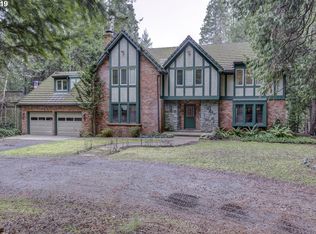This gorgeous 4 bedroom 2.5 bath home features a formal entry into the living room with magnificent windows that bring in the abundant sunlight. The sitting room has french doors that lead on to the covered deck with views of the tree covered mountains and seasonal creek. Enjoy this dreamy kitchen with granite counter tops, updated appliances and a kitchen island perfect for entertaining. Just off the kitchen is a quaint dinning room and a small sun-room as well as, french doors that open onto the covered deck.The upstairs master suite features a large walk in closet, bathroom and french doors that open on to an upstairs deck with stunning views of tree covered mountains. This property offers a large 24 x 30 shop and a small log cabin. This home has been well maintained and is in a prime location for outdoor recreational entertainment, located just minutes away from The Deer Creek Winery and Lake Selmac.
This property is off market, which means it's not currently listed for sale or rent on Zillow. This may be different from what's available on other websites or public sources.

