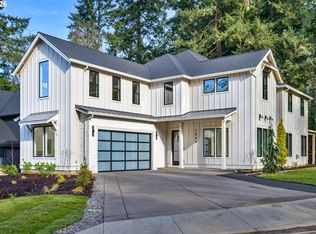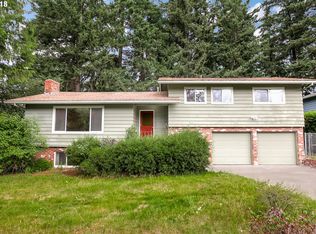Sold
$2,160,000
1855 Cloverleaf Rd, Lake Oswego, OR 97034
4beds
4,014sqft
Residential, Single Family Residence
Built in 2024
-- sqft lot
$2,113,600 Zestimate®
$538/sqft
$6,359 Estimated rent
Home value
$2,113,600
Estimated sales range
Not available
$6,359/mo
Zestimate® history
Loading...
Owner options
Explore your selling options
What's special
Renowned builder Blue Palouse Properties introduces a stunning NW Contemporary New Construction nestled in the highly sought-after Palisades neighborhood of Lake Oswego. This exquisite home welcomes you with an open double-story foyer, elegantly flanked by a vaulted office and a full guest bathroom. The main floor boasts an expansive great room designed for both comfort and style, featuring an informal dining area and a generously proportioned gourmet kitchen. The kitchen is a chef's dream, showcasing a 14-foot quartz island, double oven, built-in refrigerator, and speed oven, along with a floor-to-ceiling pantry, a butler’s pantry, and a convenient adjoining mudroom. In the great room, enjoy the warmth of a tiled fireplace complemented by rich wood accents, built-in cabinetry, and extensive engineered hardwood flooring. Large sliding doors provide seamless access to a covered outdoor living space with a cozy fireplace and an expansive fenced yard, perfect for entertaining. A dedicated BBQ patio conveniently adjoins the dining area and kitchen. Upstairs, discover a spacious, light-filled bonus room, an ensuite, and two additional bedrooms that share a stylish double vanity bath. The oversized laundry room is equipped with extensive built-in storage and elegant tile finishes. The primary suite is a true retreat, featuring vaulted ceilings and a luxurious bathroom with heated tile flooring, a walk-in shower lined with floor-to-ceiling tile, a free-standing tub, and a double vanity. Exquisite finishes throughout the home include beautiful engineered hardwoods, a wrought iron handrail, designer lighting, and high-end appliances. Residents will also enjoy access to the Greentree Community Pool and the convenience of being just a short distance from the new state-of-the-art Lake Oswego recreational facility. This exceptional property combines modern luxury with a vibrant community
Zillow last checked: 8 hours ago
Listing updated: January 20, 2025 at 01:34am
Listed by:
Tracy Peterson 503-726-9929,
Better Homes & Gardens Realty
Bought with:
Justin Harnish, 200112017
Harnish Company Realtors
Source: RMLS (OR),MLS#: 24445260
Facts & features
Interior
Bedrooms & bathrooms
- Bedrooms: 4
- Bathrooms: 4
- Full bathrooms: 4
- Main level bathrooms: 1
Primary bedroom
- Features: Closet Organizer, Ensuite, Soaking Tub, Tile Floor, Vaulted Ceiling, Walkin Shower, Wallto Wall Carpet
- Level: Upper
- Area: 273
- Dimensions: 13 x 21
Bedroom 2
- Features: Closet Organizer, Shared Bath, Wallto Wall Carpet
- Level: Upper
- Area: 154
- Dimensions: 11 x 14
Bedroom 3
- Features: Closet Organizer, Shared Bath, Wallto Wall Carpet
- Level: Upper
- Area: 154
- Dimensions: 11 x 14
Bedroom 4
- Features: Ensuite, Tile Floor, Walkin Shower, Wallto Wall Carpet
- Level: Upper
- Area: 154
- Dimensions: 11 x 14
Dining room
- Features: Kitchen Dining Room Combo, Sliding Doors, Engineered Hardwood
- Level: Main
- Area: 112
- Dimensions: 8 x 14
Kitchen
- Features: Builtin Refrigerator, Dishwasher, Down Draft, Gourmet Kitchen, Island, Microwave, Pantry, Free Standing Range, Quartz
- Level: Main
- Area: 252
- Width: 18
Heating
- Forced Air 95 Plus
Cooling
- Central Air
Appliances
- Included: Appliance Garage, Built-In Range, Convection Oven, Dishwasher, Disposal, Down Draft, ENERGY STAR Qualified Appliances, Free-Standing Range, Free-Standing Refrigerator, Gas Appliances, Indoor Grill, Microwave, Stainless Steel Appliance(s), Wine Cooler, Built-In Refrigerator, Gas Water Heater
- Laundry: Laundry Room
Features
- High Ceilings, High Speed Internet, Quartz, Soaking Tub, Vaulted Ceiling(s), Walkin Shower, Built-in Features, Closet Organizer, Shared Bath, Kitchen Dining Room Combo, Gourmet Kitchen, Kitchen Island, Pantry, Butlers Pantry, Tile
- Flooring: Engineered Hardwood, Heated Tile, Tile, Wall to Wall Carpet
- Doors: Storm Door(s), Sliding Doors
- Windows: Double Pane Windows, Vinyl Frames
- Basement: Crawl Space
- Number of fireplaces: 2
- Fireplace features: Electric, Outside
Interior area
- Total structure area: 4,014
- Total interior livable area: 4,014 sqft
Property
Parking
- Total spaces: 2
- Parking features: Driveway, Parking Pad, RV Access/Parking, Garage Door Opener, Attached
- Attached garage spaces: 2
- Has uncovered spaces: Yes
Features
- Stories: 2
- Patio & porch: Covered Patio, Patio, Porch
- Exterior features: Gas Hookup, Yard
- Fencing: Fenced
- Has view: Yes
- View description: Seasonal
Lot
- Features: Level, Seasonal, Sprinkler, SqFt 10000 to 14999
Details
- Additional structures: GasHookup, RVParking
- Parcel number: 00316599
Construction
Type & style
- Home type: SingleFamily
- Architectural style: Custom Style,NW Contemporary
- Property subtype: Residential, Single Family Residence
Materials
- Board & Batten Siding, Cedar
- Roof: Composition
Condition
- New Construction
- New construction: Yes
- Year built: 2024
Details
- Warranty included: Yes
Utilities & green energy
- Gas: Gas Hookup, Gas
- Sewer: Public Sewer
- Water: Public
- Utilities for property: Other Internet Service
Community & neighborhood
Location
- Region: Lake Oswego
Other
Other facts
- Listing terms: Cash,Conventional
- Road surface type: Paved
Price history
| Date | Event | Price |
|---|---|---|
| 1/17/2025 | Sold | $2,160,000$538/sqft |
Source: | ||
| 1/13/2025 | Pending sale | $2,160,000+121.5%$538/sqft |
Source: | ||
| 8/17/2023 | Sold | $975,000+8.3%$243/sqft |
Source: | ||
| 8/5/2023 | Pending sale | $899,900$224/sqft |
Source: | ||
| 8/3/2023 | Listed for sale | $899,900$224/sqft |
Source: | ||
Public tax history
| Year | Property taxes | Tax assessment |
|---|---|---|
| 2025 | $23,399 +246.9% | $1,218,460 +247.8% |
| 2024 | $6,745 +3% | $350,328 +3% |
| 2023 | $6,547 +3.1% | $340,125 +3% |
Find assessor info on the county website
Neighborhood: Palisades
Nearby schools
GreatSchools rating
- 9/10Hallinan Elementary SchoolGrades: K-5Distance: 1.6 mi
- 6/10Lakeridge Middle SchoolGrades: 6-8Distance: 1.5 mi
- 9/10Lakeridge High SchoolGrades: 9-12Distance: 0.2 mi
Schools provided by the listing agent
- Elementary: Hallinan
- Middle: Lakeridge
- High: Lakeridge
Source: RMLS (OR). This data may not be complete. We recommend contacting the local school district to confirm school assignments for this home.
Get a cash offer in 3 minutes
Find out how much your home could sell for in as little as 3 minutes with a no-obligation cash offer.
Estimated market value$2,113,600
Get a cash offer in 3 minutes
Find out how much your home could sell for in as little as 3 minutes with a no-obligation cash offer.
Estimated market value
$2,113,600

