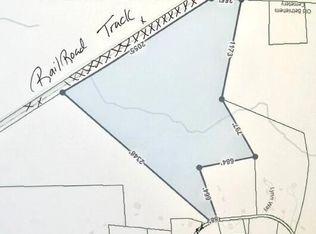Very nice newly remodeled brick home with 1,496 square feet of living space and 1.20 acres of land. 3 bedroom, 1 full bath with spacious living room, eat in kitchen and den. 2 car carport with detached garage that has a open tractor shed attached. Covered front porch and large covered back porch. Brand new remodeled bathroom, updated kitchen, all new wood laminate flooring throughout the home and fresh paint in every room. Better hurry on this one it will sell fast.
This property is off market, which means it's not currently listed for sale or rent on Zillow. This may be different from what's available on other websites or public sources.

