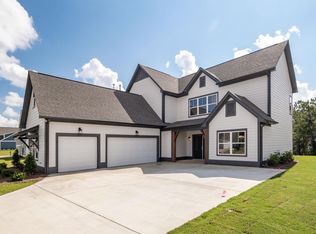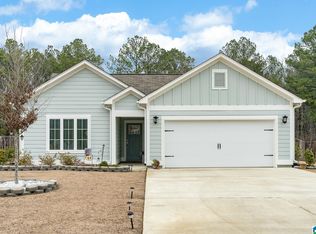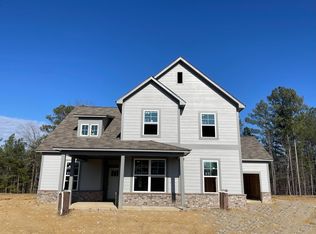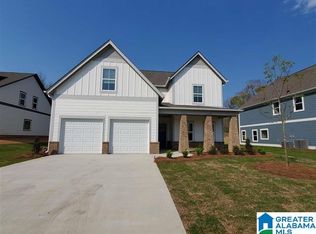Sold for $289,000
$289,000
1855 Baxter Ave, Springville, AL 35146
3beds
1,447sqft
Single Family Residence
Built in 2023
-- sqft lot
$298,500 Zestimate®
$200/sqft
$1,766 Estimated rent
Home value
$298,500
$284,000 - $313,000
$1,766/mo
Zestimate® history
Loading...
Owner options
Explore your selling options
What's special
Step into this thoughtfully decorated home and feel like you are right where you need to be! The open concept floorplan is perfect for entertaining or family time. The beautiful kitchen offers a tile backsplash, granite counter tops, a generously sized island, stainless appliances & a large pantry. It has a desirable split bedroom design with a large master suite, walk in closet & separate vanities. There are 2 large spare bedrooms with a conveniently located full guest bath. Easy entrance from the 2 car garage to a mudroom/laundry room that leads directly to the kitchen. A large covered patio overlooks the oversized back yard with a privacy fence perfect for entertaining or enjoying family leisure time. Sellers are relocating out of state and this beauty needs to go!
Zillow last checked: 8 hours ago
Listing updated: April 26, 2024 at 12:16pm
Listed by:
Candi Bresnahan CELL:2059141372,
Keller Williams Realty Blount,
Melinda Anderton 205-353-2358,
Keller Williams Realty Blount
Bought with:
Freda Williams
RE/MAX Advantage
Source: GALMLS,MLS#: 21376883
Facts & features
Interior
Bedrooms & bathrooms
- Bedrooms: 3
- Bathrooms: 2
- Full bathrooms: 2
Primary bedroom
- Level: First
Bedroom 1
- Level: First
Bedroom 2
- Level: First
Primary bathroom
- Level: First
Bathroom 1
- Level: First
Dining room
- Level: First
Kitchen
- Features: Stone Counters, Kitchen Island, Pantry
- Level: First
Basement
- Area: 0
Heating
- Natural Gas
Cooling
- Electric, Ceiling Fan(s)
Appliances
- Included: Dishwasher, Microwave, Electric Oven, Refrigerator, Stainless Steel Appliance(s), Stove-Electric, Gas Water Heater
- Laundry: Electric Dryer Hookup, Washer Hookup, Main Level, Laundry Room, Laundry (ROOM), Yes
Features
- Split Bedroom, High Ceilings, Smooth Ceilings, Linen Closet, Double Vanity, Split Bedrooms, Tub/Shower Combo, Walk-In Closet(s)
- Flooring: Carpet, Laminate, Tile
- Attic: Pull Down Stairs,Yes
- Number of fireplaces: 1
- Fireplace features: Gas Log, Insert, Ventless, Great Room, Gas
Interior area
- Total interior livable area: 1,447 sqft
- Finished area above ground: 1,447
- Finished area below ground: 0
Property
Parking
- Total spaces: 2
- Parking features: Attached, Driveway, Garage Faces Front
- Attached garage spaces: 2
- Has uncovered spaces: Yes
Features
- Levels: One
- Stories: 1
- Patio & porch: Covered, Patio, Porch
- Exterior features: Sprinkler System
- Pool features: None
- Fencing: Fenced
- Has view: Yes
- View description: None
- Waterfront features: No
Details
- Parcel number: 1601010001018.000
- Special conditions: N/A
Construction
Type & style
- Home type: SingleFamily
- Property subtype: Single Family Residence
Materials
- HardiPlank Type
- Foundation: Slab
Condition
- Year built: 2023
Utilities & green energy
- Water: Public
- Utilities for property: Sewer Connected, Underground Utilities
Green energy
- Energy efficient items: Lighting, Thermostat, Ridge Vent
Community & neighborhood
Community
- Community features: Street Lights
Location
- Region: Springville
- Subdivision: Sweetwater
HOA & financial
HOA
- Has HOA: Yes
- HOA fee: $240 annually
- Services included: None
Other
Other facts
- Price range: $289K - $289K
- Road surface type: Paved
Price history
| Date | Event | Price |
|---|---|---|
| 4/26/2024 | Sold | $289,000$200/sqft |
Source: | ||
| 3/26/2024 | Contingent | $289,000$200/sqft |
Source: | ||
| 3/14/2024 | Price change | $289,000-2%$200/sqft |
Source: | ||
| 3/5/2024 | Price change | $295,000-1.7%$204/sqft |
Source: | ||
| 2/24/2024 | Price change | $300,000-3.2%$207/sqft |
Source: | ||
Public tax history
| Year | Property taxes | Tax assessment |
|---|---|---|
| 2024 | $1,238 +196.1% | $25,220 +207.6% |
| 2023 | $418 | $8,200 |
Find assessor info on the county website
Neighborhood: 35146
Nearby schools
GreatSchools rating
- 6/10Springville Elementary SchoolGrades: PK-5Distance: 4.6 mi
- 10/10Springville Middle SchoolGrades: 6-8Distance: 4.6 mi
- 10/10Springville High SchoolGrades: 9-12Distance: 3.3 mi
Schools provided by the listing agent
- Elementary: Springville
- Middle: Springville
- High: Springville
Source: GALMLS. This data may not be complete. We recommend contacting the local school district to confirm school assignments for this home.
Get a cash offer in 3 minutes
Find out how much your home could sell for in as little as 3 minutes with a no-obligation cash offer.
Estimated market value$298,500
Get a cash offer in 3 minutes
Find out how much your home could sell for in as little as 3 minutes with a no-obligation cash offer.
Estimated market value
$298,500



