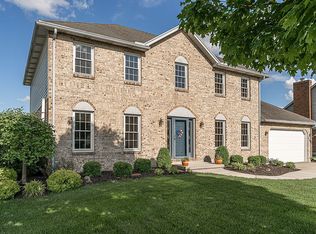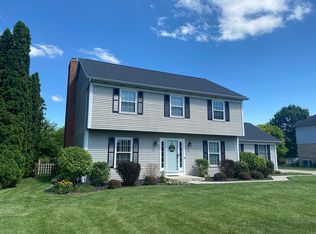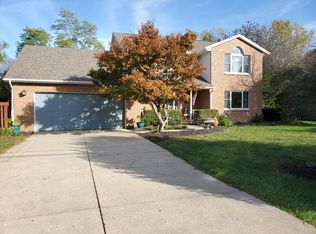Sold for $399,900
$399,900
1855 Barnhart Rd, Troy, OH 45373
4beds
--sqft
Single Family Residence
Built in 1987
0.51 Acres Lot
$418,800 Zestimate®
$--/sqft
$2,444 Estimated rent
Home value
$418,800
Estimated sales range
Not available
$2,444/mo
Zestimate® history
Loading...
Owner options
Explore your selling options
What's special
Welcome Home to your peaceful oasis with city living but country feel! This one is 4 bedroom and 2.5 baths! On the main level there is a dining room, family room with a decorative fireplace, living room, eat in kitchen and a half bath. Upstairs are the 4 bedrooms with a master bath and another full bath! Downstairs in the full finished basement is a rec room, the utility room and an additional room that could be used as a 5th bedroom but does not have egress windows! There is a 2 car attached garage! Outback is the large spacious yard with a beautiful deck and a hot tub to enjoy the evenings! This one has it all! Come take a look before it's too late!
Updates include: newer gutters, fence, front door, front windows - except bay window. Hot tub is newer.
Seller is offering a one year home warranty through America's Preferred Home Warranty with a $100 deductible. Seller does not warranty any appliances that convey. Seller does not warrant the fireplace or the hot tub.
Zillow last checked: 8 hours ago
Listing updated: May 07, 2025 at 11:21am
Listed by:
Kathy Henne (937)773-7512,
RE/MAX Finest
Bought with:
James Gullett, 2020006694
Coldwell Banker Heritage
Source: DABR MLS,MLS#: 930937 Originating MLS: Dayton Area Board of REALTORS
Originating MLS: Dayton Area Board of REALTORS
Facts & features
Interior
Bedrooms & bathrooms
- Bedrooms: 4
- Bathrooms: 3
- Full bathrooms: 2
- 1/2 bathrooms: 1
- Main level bathrooms: 1
Bedroom
- Level: Second
- Dimensions: 17 x 12
Bedroom
- Level: Second
- Dimensions: 13 x 10
Bedroom
- Level: Second
- Dimensions: 16 x 11
Bedroom
- Level: Second
- Dimensions: 14 x 12
Dining room
- Level: Main
- Dimensions: 13 x 12
Entry foyer
- Level: Main
- Dimensions: 10 x 5
Family room
- Level: Main
- Dimensions: 20 x 15
Kitchen
- Level: Main
- Dimensions: 15 x 12
Living room
- Level: Main
- Dimensions: 17 x 11
Other
- Level: Lower
- Dimensions: 14 x 12
Recreation
- Level: Lower
- Dimensions: 27 x 22
Utility room
- Level: Lower
- Dimensions: 12 x 11
Heating
- Forced Air, Natural Gas
Cooling
- Central Air
Appliances
- Included: Dishwasher, Microwave, Range, Refrigerator, Water Softener, Washer, Gas Water Heater
Features
- Hot Tub/Spa
- Basement: Full,Finished
- Number of fireplaces: 1
- Fireplace features: Decorative, One
Property
Parking
- Total spaces: 2
- Parking features: Attached, Garage, Two Car Garage, Garage Door Opener
- Attached garage spaces: 2
Features
- Levels: Two
- Stories: 2
- Patio & porch: Deck, Porch
- Exterior features: Deck, Porch
Lot
- Size: 0.51 Acres
- Dimensions: 100 x 220
Details
- Parcel number: C06083241
- Zoning: Residential
- Zoning description: Residential
- Other equipment: Dehumidifier
Construction
Type & style
- Home type: SingleFamily
- Property subtype: Single Family Residence
Materials
- Aluminum Siding, Brick
Condition
- Year built: 1987
Utilities & green energy
- Water: Public
- Utilities for property: Natural Gas Available, Sewer Available, Water Available
Community & neighborhood
Location
- Region: Troy
Other
Other facts
- Listing terms: Conventional,FHA,VA Loan
Price history
| Date | Event | Price |
|---|---|---|
| 5/7/2025 | Sold | $399,900 |
Source: | ||
| 4/3/2025 | Contingent | $399,900 |
Source: | ||
| 4/1/2025 | Listed for sale | $399,900+183.6% |
Source: | ||
| 11/30/2012 | Sold | $141,000 |
Source: Public Record Report a problem | ||
Public tax history
| Year | Property taxes | Tax assessment |
|---|---|---|
| 2024 | $4,180 +2.1% | $107,530 |
| 2023 | $4,096 +17% | $107,530 |
| 2022 | $3,501 +17.4% | $107,530 +25% |
Find assessor info on the county website
Neighborhood: 45373
Nearby schools
GreatSchools rating
- 6/10Concord Elementary SchoolGrades: K-5Distance: 2.1 mi
- 8/10Van Cleve Elementary SchoolGrades: 6Distance: 3 mi
- 9/10Troy High SchoolGrades: 9-12Distance: 3 mi
Schools provided by the listing agent
- District: Troy
Source: DABR MLS. This data may not be complete. We recommend contacting the local school district to confirm school assignments for this home.

Get pre-qualified for a loan
At Zillow Home Loans, we can pre-qualify you in as little as 5 minutes with no impact to your credit score.An equal housing lender. NMLS #10287.


