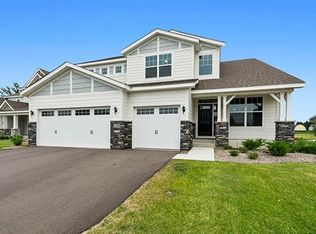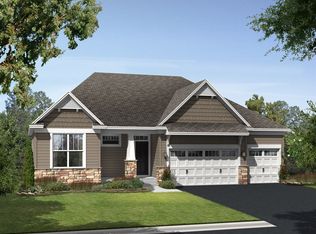Closed
$650,000
18544 70th Ave N, Maple Grove, MN 55311
4beds
3,896sqft
Single Family Residence
Built in 2017
10,018.8 Square Feet Lot
$654,300 Zestimate®
$167/sqft
$3,752 Estimated rent
Home value
$654,300
$602,000 - $713,000
$3,752/mo
Zestimate® history
Loading...
Owner options
Explore your selling options
What's special
This stunning home offers a spacious and inviting layout, perfect for entertaining guests or enjoying family time. The heart of the home features an oversized island, LVP flooring and an open banister that adds a custom feel to the space. Upstairs, you’ll find all four bedrooms conveniently located on one level, including a serene primary en suite with modern finishes, a versatile loft, and a laundry room for ultimate convenience. The walkout lower level boasts 9-foot ceilings, a bathroom rough-in, and a bedroom space ready for finishing—offering a fantastic opportunity to build instant equity. This home has been meticulously maintained, with new lighting, fresh paint, and major exterior updates, including a new roof, siding, and garage doors installed in 2019. The oversized 3-stall garage is equipped with power for an EV charger, perfect for modern living. Situated on a peaceful cul-de-sac with an extended driveway, this property features gutters, upgraded landscaping, an irrigation system, and open enrollment opportunities for Wayzata Schools***IF the student is already enrolled in Wayzata Schools- family needs to do their due diligence. Enjoy the convenience of walking distance to Hy-Vee, the Gleason Sports Complex, and other local amenities.
Zillow last checked: 8 hours ago
Listing updated: May 06, 2025 at 10:48am
Listed by:
Jennifer A McPherson 763-202-6420,
eXp Realty,
Meaghan M McPherson 763-221-2221
Bought with:
Nicole LaChapelle
RE/MAX Results
Source: NorthstarMLS as distributed by MLS GRID,MLS#: 6643692
Facts & features
Interior
Bedrooms & bathrooms
- Bedrooms: 4
- Bathrooms: 3
- Full bathrooms: 2
- 1/2 bathrooms: 1
Bedroom 1
- Level: Upper
- Area: 270 Square Feet
- Dimensions: 18x15
Bedroom 2
- Level: Upper
- Area: 132 Square Feet
- Dimensions: 11x12
Bedroom 3
- Level: Upper
- Area: 154 Square Feet
- Dimensions: 11x14
Bedroom 4
- Level: Lower
- Area: 210 Square Feet
- Dimensions: 14x15
Exercise room
- Level: Lower
- Area: 432 Square Feet
- Dimensions: 18x24
Family room
- Level: Upper
- Area: 276 Square Feet
- Dimensions: 12x23
Kitchen
- Level: Main
- Area: 380 Square Feet
- Dimensions: 19x20
Living room
- Level: Main
- Area: 270 Square Feet
- Dimensions: 18x15
Living room
- Level: Lower
- Area: 320 Square Feet
- Dimensions: 32x10
Office
- Level: Main
- Area: 90 Square Feet
- Dimensions: 10x9
Storage
- Level: Lower
- Area: 60 Square Feet
- Dimensions: 12x5
Study
- Level: Upper
- Area: 130 Square Feet
- Dimensions: 10x13
Heating
- Forced Air, Fireplace(s), Humidifier
Cooling
- Central Air
Appliances
- Included: Air-To-Air Exchanger, Chandelier, Dishwasher, Disposal, Dryer, Humidifier, Gas Water Heater, Microwave, Range, Refrigerator, Stainless Steel Appliance(s), Washer, Water Softener Owned
Features
- Basement: Drain Tiled,8 ft+ Pour,Finished,Concrete,Partially Finished,Storage Space,Sump Pump,Walk-Out Access
- Number of fireplaces: 1
- Fireplace features: Family Room, Gas
Interior area
- Total structure area: 3,896
- Total interior livable area: 3,896 sqft
- Finished area above ground: 2,454
- Finished area below ground: 806
Property
Parking
- Total spaces: 3
- Parking features: Attached, Asphalt, Electric Vehicle Charging Station(s), Garage Door Opener
- Attached garage spaces: 3
- Has uncovered spaces: Yes
- Details: Garage Dimensions (30x25)
Accessibility
- Accessibility features: None
Features
- Levels: Two
- Stories: 2
- Patio & porch: Covered, Front Porch
- Fencing: None
Lot
- Size: 10,018 sqft
- Dimensions: 75 x 132
- Features: Irregular Lot, Wooded
Details
- Foundation area: 1442
- Parcel number: 3011922340021
- Zoning description: Residential-Single Family
Construction
Type & style
- Home type: SingleFamily
- Property subtype: Single Family Residence
Materials
- Brick/Stone, Fiber Cement, Shake Siding, Vinyl Siding
- Roof: Age 8 Years or Less,Asphalt,Pitched
Condition
- Age of Property: 8
- New construction: No
- Year built: 2017
Utilities & green energy
- Gas: Natural Gas
- Sewer: City Sewer/Connected
- Water: City Water/Connected
Community & neighborhood
Location
- Region: Maple Grove
- Subdivision: Hamlets Of Rush Creek
HOA & financial
HOA
- Has HOA: Yes
- HOA fee: $87 quarterly
- Services included: Trash
- Association name: New Concept Management
- Association phone: 952-224-2657
Other
Other facts
- Road surface type: Paved
Price history
| Date | Event | Price |
|---|---|---|
| 2/28/2025 | Sold | $650,000+3.2%$167/sqft |
Source: | ||
| 1/14/2025 | Pending sale | $630,000$162/sqft |
Source: | ||
| 1/4/2025 | Listed for sale | $630,000+34%$162/sqft |
Source: | ||
| 2/15/2019 | Sold | $470,000-4.1%$121/sqft |
Source: | ||
| 11/5/2018 | Listing removed | $489,990$126/sqft |
Source: Lennar | ||
Public tax history
| Year | Property taxes | Tax assessment |
|---|---|---|
| 2025 | $7,269 +2% | $637,100 +9.6% |
| 2024 | $7,126 +3.2% | $581,400 -1.4% |
| 2023 | $6,906 +20.7% | $589,900 +0.2% |
Find assessor info on the county website
Neighborhood: 55311
Nearby schools
GreatSchools rating
- 8/10Rush Creek Elementary SchoolGrades: PK-5Distance: 2.2 mi
- 6/10Maple Grove Middle SchoolGrades: 6-8Distance: 4.2 mi
- 10/10Maple Grove Senior High SchoolGrades: 9-12Distance: 4.4 mi
Get a cash offer in 3 minutes
Find out how much your home could sell for in as little as 3 minutes with a no-obligation cash offer.
Estimated market value
$654,300
Get a cash offer in 3 minutes
Find out how much your home could sell for in as little as 3 minutes with a no-obligation cash offer.
Estimated market value
$654,300

