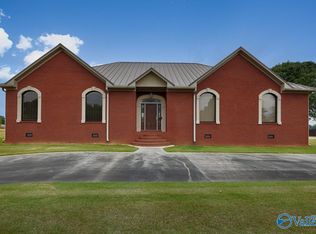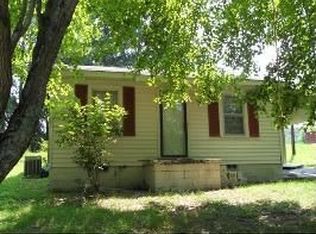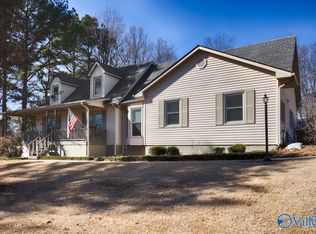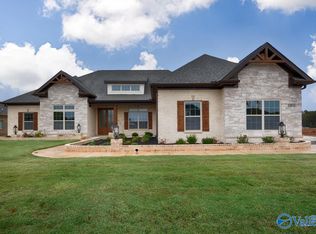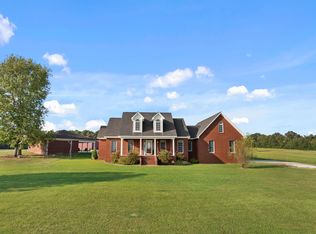Like-new brick 3BR/2BA top-of-the-line home w/ 2655 sf of living space on 6 acre (more acreage available) in a rural setting. The interior showcases beautiful walnut flooring, 10-foot ceilings, elegant crown molding, smoothly rounded sheetrock corners, recessed lighting, and custom tiling, rendering this residence truly unique. It includes a spacious mother-in-law suite, which could serve as an additional master suite. The kitchen is equipped with granite countertops and stainless-steel appliances. The expansive living area is complemented by an electric fireplace. Outside, a concrete driveway leads to a 3-car attached garage with insulated doors. 3rd bedroom is fully enclosed safe room.
For sale
Price increase: $145K (12/1)
$695,000
18543 Tillman Mill Rd, Athens, AL 35614
3beds
2,655sqft
Est.:
Single Family Residence
Built in 2017
6 Acres Lot
$674,600 Zestimate®
$262/sqft
$-- HOA
What's special
Spacious mother-in-law suiteElectric fireplaceSmoothly rounded sheetrock cornersBeautiful walnut flooringStainless-steel appliancesRecessed lightingElegant crown molding
- 563 days |
- 354 |
- 8 |
Zillow last checked: 8 hours ago
Listing updated: December 01, 2025 at 01:21pm
Listed by:
Jay Butler 256-527-4412,
Butler Realty
Source: ValleyMLS,MLS#: 21867114
Tour with a local agent
Facts & features
Interior
Bedrooms & bathrooms
- Bedrooms: 3
- Bathrooms: 3
- Full bathrooms: 2
- 1/2 bathrooms: 1
Rooms
- Room types: Foyer, Master Bedroom, Living Room, Bedroom 2, Dining Room, Bedroom 3, Kitchen, Laundry
Primary bedroom
- Features: 10’ + Ceiling, Crown Molding, Wood Floor, Walk-In Closet(s)
- Level: First
- Area: 288
- Dimensions: 16 x 18
Bedroom 2
- Level: First
- Area: 195
- Dimensions: 13 x 15
Bedroom 3
- Features: Crown Molding, Wood Floor
- Level: First
- Area: 176
- Dimensions: 11 x 16
Dining room
- Features: 10’ + Ceiling, Bay WDW, Crown Molding, Wood Floor
- Level: First
- Area: 154
- Dimensions: 11 x 14
Kitchen
- Features: Granite Counters, Kitchen Island, Pantry, Recessed Lighting, Wood Floor
- Level: First
- Area: 304
- Dimensions: 16 x 19
Living room
- Features: Crown Molding, Fireplace, Recessed Lighting, Wood Floor
- Level: First
- Area: 552
- Dimensions: 23 x 24
Den
- Features: Crown Molding, Wood Floor
- Level: First
- Area: 299
- Dimensions: 13 x 23
Laundry room
- Features: Tile, Utility Sink
- Level: First
- Area: 154
- Dimensions: 11 x 14
Heating
- Central 1, Electric
Cooling
- Central 1, Electric
Features
- Basement: Crawl Space
- Has fireplace: No
- Fireplace features: None
Interior area
- Total interior livable area: 2,655 sqft
Video & virtual tour
Property
Parking
- Parking features: Garage-Two Car, Garage-Three Car, Garage-Attached, Garage-Detached
Features
- Levels: One
- Stories: 1
- Patio & porch: Covered Porch, Front Porch
Lot
- Size: 6 Acres
Details
- Parcel number: 0608330000008000
Construction
Type & style
- Home type: SingleFamily
- Architectural style: Ranch
- Property subtype: Single Family Residence
Condition
- New construction: No
- Year built: 2017
Utilities & green energy
- Sewer: Septic Tank
- Water: Public
Community & HOA
Community
- Subdivision: Metes And Bounds
HOA
- Has HOA: No
Location
- Region: Athens
Financial & listing details
- Price per square foot: $262/sqft
- Tax assessed value: $635,700
- Annual tax amount: $1
- Date on market: 7/29/2024
Estimated market value
$674,600
$641,000 - $708,000
$2,378/mo
Price history
Price history
| Date | Event | Price |
|---|---|---|
| 12/1/2025 | Price change | $695,000+26.4%$262/sqft |
Source: | ||
| 10/15/2025 | Price change | $550,000-7.6%$207/sqft |
Source: | ||
| 5/8/2025 | Price change | $595,000-33.5%$224/sqft |
Source: | ||
| 1/23/2025 | Price change | $895,000+31.8%$337/sqft |
Source: | ||
| 12/3/2024 | Price change | $679,000-43.4%$256/sqft |
Source: | ||
Public tax history
Public tax history
| Year | Property taxes | Tax assessment |
|---|---|---|
| 2024 | $1 | $47,820 +4.6% |
| 2023 | $1 | $45,720 +22.1% |
| 2022 | -- | $37,440 +21.6% |
Find assessor info on the county website
BuyAbility℠ payment
Est. payment
$3,711/mo
Principal & interest
$3248
Home insurance
$243
Property taxes
$220
Climate risks
Neighborhood: 35614
Nearby schools
GreatSchools rating
- 6/10Owens Elementary SchoolGrades: PK-5Distance: 8.5 mi
- 8/10West Limestone High SchoolGrades: 6-12Distance: 8.4 mi
Schools provided by the listing agent
- Elementary: Sugar Creek Elementary
- Middle: West Limestone
- High: West Limestone
Source: ValleyMLS. This data may not be complete. We recommend contacting the local school district to confirm school assignments for this home.
- Loading
- Loading
