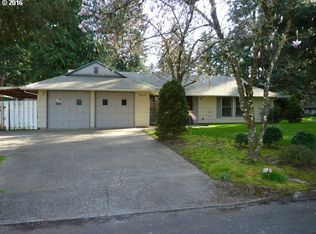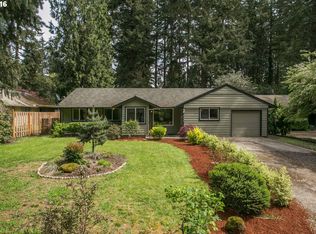Updated ranch in desirable Rivergrove location on large lot near schools, parks, Bridgeport. One level living offering 3bd/1.5 bath floorplan with many updates: new roof in 2016, exterior paint, updated kit & appliances, new windows & slider, new water heater. Large fenced yard w/covered patio, large concrete area for play and tool shed. Oversized 2 car garage. RV or boat parking. Agent owned.
This property is off market, which means it's not currently listed for sale or rent on Zillow. This may be different from what's available on other websites or public sources.

