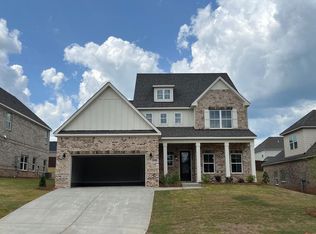Style in simplicity and functionality, the "Sterling" plan is a 5 bedroom 3 bath house that provides ample space for family living. Entering the elegant foyer there is an adjoining formal dining room. The foyer leads into the expansive kitchen featuring granite countertops and a large island perfect for cooking and entertaining. Off of the kitchen is the convenient laundry room capable of housing the washer, dryer, and other cleaning or storage needs. Flowing from the kitchen into the spacious great room with an airy feel, enjoy the attractive fireplace. Finishing the main floor is a private master suite featuring a spa like master bathroom with a double vanity, separate garden tub and shower and massive walk in closet. The four spacious bedrooms on the second floor complete this substantial floorplan all with walk in closets catering to all the essentials of a growing family.
This property is off market, which means it's not currently listed for sale or rent on Zillow. This may be different from what's available on other websites or public sources.

