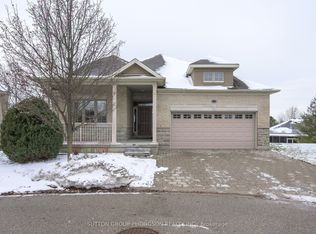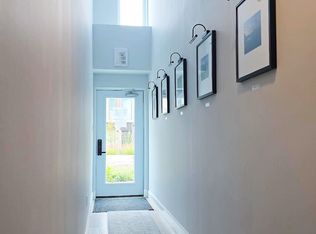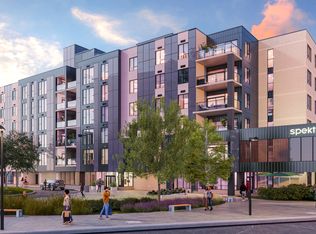Live in this unicorn of houses, built by Bridlewood, backing on greenspace, in exclusive Riverbend with 3 car garage! Enjoy spectacular views from the kitchen, perfect for entertaining, including double sided fireplace between kitchen & great room. Spacious throughout, this home hosts something for everyone, with gathering spaces both inside and out, a pool table room, a home theatre complete with Rave Heatilator fireplace, Dolby Atmos surround sound & 133" projector screen in lower level walk out. Also features smart technology via Control4 for lights, audio visual, security, & control from your phone. In ceiling speakers with 8 zone audio can be found both inside & out. Relax with heated floor & air jet tub next to a double sided fireplace in master ensuite. Lay on the hanging day bed or head out to your back yard & hop onto the trail system, linking to Kains Trails, an incredible scenic trail system that runs along the Thames River, with parts of it overlooking the Hunt Club.
This property is off market, which means it's not currently listed for sale or rent on Zillow. This may be different from what's available on other websites or public sources.


