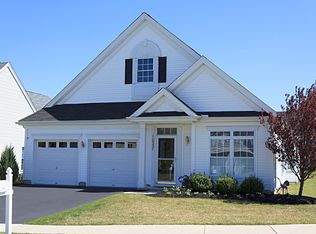Desirable Village Grande, Hempfield's Premier 55+ Community, 3 BR, 2.5 BA home featuring over 2,400 SF with partially finished walk-out basement. Upon entering, you will notice the abundant amount of light that enters throughout the home's many windows. You are immediately welcomed by the beautiful hardwood floors, grand staircase and vaulted ceilings of the gracious living room and formal dining room with bay window and french doors that lead to the heart of the home. You will enjoy the bright and open floor plan of this Eden model. The eat-in kitchen boasts a breakfast nook with lovely bay window, an abundance of solid surface counters, island w/ display shelving, 42" upper cabinets, tile backsplash and pantry. Perfect for daily living or entertaining the space opens to the cozy family room w/ gas fireplace flanked by built-in shelving/bookcases. The adjacent sunroom is a wonderful place to enjoy your morning coffee or step outside onto the no-maintenance composite deck with automatic awning to enjoy the panoramic views of our gorgeous Lancaster County Sunsets. 1st Floor ensuite master bedroom boasts 2 large walk-in closets, 10 ft tray ceiling and private 12'2 x 9'11 office space. Master Bath features separate tiled shower, walk in tub and double vanity at comfort height. All this plus a second floor featuring 2 additional bedrooms and bath, new roof, 2-car garage, efficient gas heat, Superior Wall basement with finished space waiting for flooring and much more. Enjoy a carefree lifestyle in this beautiful Active Adult community featuring clubhouse, walking trails, fitness center, tennis courts, swimming pool (heated), bocce courts and billiard room, conveniently located to LGH Health Campus, shopping, restaurants and highways.
This property is off market, which means it's not currently listed for sale or rent on Zillow. This may be different from what's available on other websites or public sources.
