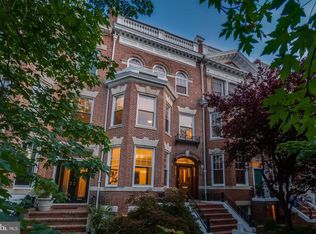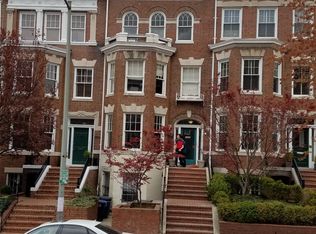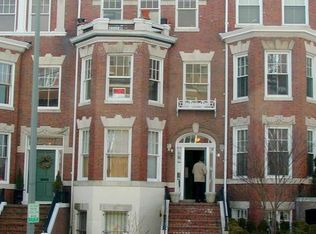Sold for $3,350,000 on 04/28/23
$3,350,000
1854 Kalorama Rd NW, Washington, DC 20009
5beds
4,811sqft
Townhouse
Built in 1911
2,400 Square Feet Lot
$3,400,700 Zestimate®
$696/sqft
$8,520 Estimated rent
Home value
$3,400,700
$3.16M - $3.67M
$8,520/mo
Zestimate® history
Loading...
Owner options
Explore your selling options
What's special
Welcome to this truly spectacular home with over 4200 square feet of living space, a two-car garage, and a backyard oasis perfectly situated in Kalorama with the nearby convenience of Adams Morgan retail & restaurants around the corner. This 4-level Victorian-style townhouse has been meticulously updated for the most discerning owners. Enter through the light-filled portico into the main level which boasts soaring ceilings, detailed plaster molding, and restored original hardwood floors throughout. The grand foyer opens up into the bright living room which is grounded by a marble gas fireplace and beautiful bay windows. Head through the formal dining room to the back of the house which features a powder room and stunning gourmet kitchen with honed countertops, floor-to-ceiling cabinets, double dishwashers and sinks, and top-of-the-line GE appliances. Seamlessly integrated large sliding glass doors open onto the back porch creating a fabulous indoor-outdoor living space. Transform your back porch to a screened-in extension of the kitchen with a touch of a button. The private outdoor space also boasts a large deck and dining area situated above the garage as well as the lower gardens and grilling patio. The second level is the perfect space to relax and entertain with an additional gas fireplace and multiple grand living spaces that can be easily customized for any lifestyle. In the back corridor, you will find a full hall bath with a walk-in shower and a wet bar to suit your upstairs entertaining. At the end of the hall, there is a spacious bedroom and balcony overlooking the outdoor space. On the third floor of the home, you are greeted by a stunning glass skylight before entering the owner's suite. The primary bedroom has ample room for a king-size bed and seating area. The bathroom and den are connected to the primary bedroom via a wardrobe corridor finished with custom cabinetry. In the den/dressing room, you will find another skylight and gas fireplace right outside the modern primary bath. The large, hotel-like bath is finished with a steam shower and double vanity. Completing the third floor is the perfect office, library, or additional bedroom with an ensuite bath and washer/dryer. The lower level of this home has interconnecting stairs to the main home, a private front and back entrance, and features a full kitchen, washer/dryer, two bedrooms, and a full bathroom. Well-appointed and ready for tenants, family, or guests. Fabulous location with a walk score of 98 - one block from Kalorama Park. Welcome to DC living at its absolute finest.
Zillow last checked: 8 hours ago
Listing updated: April 28, 2023 at 02:02pm
Listed by:
Megan Conway 202-262-2815,
Compass
Bought with:
Chuck Holzwarth, SP92108
Washington Fine Properties, LLC
Nicholas Hazelton, 0225257244
Washington Fine Properties, LLC
Source: Bright MLS,MLS#: DCDC2081458
Facts & features
Interior
Bedrooms & bathrooms
- Bedrooms: 5
- Bathrooms: 5
- Full bathrooms: 4
- 1/2 bathrooms: 1
- Main level bathrooms: 1
Basement
- Area: 1052
Heating
- Radiator, Natural Gas
Cooling
- Central Air, Electric
Appliances
- Included: Microwave, Range, Built-In Range, Dishwasher, Disposal, Dryer, Extra Refrigerator/Freezer, Instant Hot Water, Double Oven, Oven/Range - Gas, Range Hood, Refrigerator, Stainless Steel Appliance(s), Washer, Water Heater, Gas Water Heater
- Laundry: In Basement, Upper Level
Features
- Dining Area, Built-in Features, Crown Molding, Formal/Separate Dining Room, Floor Plan - Traditional, Open Floorplan, Eat-in Kitchen, Kitchen - Gourmet, Primary Bath(s), Recessed Lighting, Wainscotting, Bar, Wine Storage, Walk-In Closet(s), 9'+ Ceilings, High Ceilings
- Flooring: Hardwood, Wood
- Doors: Sliding Glass, Double Entry
- Windows: Double Pane Windows, Sliding, Stain/Lead Glass, Window Treatments
- Basement: Exterior Entry,Rear Entrance,Front Entrance,Full,Finished,Connecting Stairway,English,Heated,Improved,Windows
- Number of fireplaces: 3
- Fireplace features: Gas/Propane, Mantel(s), Marble
Interior area
- Total structure area: 4,811
- Total interior livable area: 4,811 sqft
- Finished area above ground: 3,759
- Finished area below ground: 1,052
Property
Parking
- Total spaces: 2
- Parking features: Covered, Garage Faces Rear, Garage Door Opener, Secured, Detached
- Garage spaces: 2
Accessibility
- Accessibility features: None
Features
- Levels: Four
- Stories: 4
- Patio & porch: Deck, Patio, Screened, Terrace, Porch
- Exterior features: Lighting, Water Fountains, Extensive Hardscape
- Pool features: None
Lot
- Size: 2,400 sqft
- Features: Urban Land-Sassafras-Chillum
Details
- Additional structures: Above Grade, Below Grade
- Parcel number: 2553//0054
- Zoning: RA-2
- Special conditions: Standard
Construction
Type & style
- Home type: Townhouse
- Architectural style: Other,Traditional,Victorian
- Property subtype: Townhouse
Materials
- Brick
- Foundation: Slab
Condition
- Excellent,Very Good
- New construction: No
- Year built: 1911
- Major remodel year: 2018
Utilities & green energy
- Sewer: Public Sewer
- Water: Public
Community & neighborhood
Security
- Security features: Carbon Monoxide Detector(s), Security System, Smoke Detector(s)
Location
- Region: Washington
- Subdivision: Kalorama
Other
Other facts
- Listing agreement: Exclusive Right To Sell
- Ownership: Fee Simple
Price history
| Date | Event | Price |
|---|---|---|
| 4/28/2023 | Sold | $3,350,000-2.9%$696/sqft |
Source: | ||
| 3/1/2023 | Pending sale | $3,450,000$717/sqft |
Source: | ||
| 2/21/2023 | Listing removed | $3,450,000$717/sqft |
Source: | ||
| 1/26/2023 | Listed for sale | $3,450,000+6.2%$717/sqft |
Source: | ||
| 7/5/2022 | Listing removed | $3,250,000$676/sqft |
Source: | ||
Public tax history
| Year | Property taxes | Tax assessment |
|---|---|---|
| 2025 | $28,194 +32.8% | $3,284,230 +31.5% |
| 2024 | $21,224 +7.3% | $2,496,930 +3.6% |
| 2023 | $19,778 -0.6% | $2,410,790 +3% |
Find assessor info on the county website
Neighborhood: Adams Morgan
Nearby schools
GreatSchools rating
- 7/10Oyster-Adams Bilingual SchoolGrades: PK-8Distance: 0.8 mi
- 7/10Jackson-Reed High SchoolGrades: 9-12Distance: 2.8 mi
- 9/10Marie Reed Elementary SchoolGrades: PK-5Distance: 0.2 mi
Schools provided by the listing agent
- Elementary: Oyster-adams Bilingual School
- Middle: Oyster-adams Bilingual School
- High: Jackson-reed
- District: District Of Columbia Public Schools
Source: Bright MLS. This data may not be complete. We recommend contacting the local school district to confirm school assignments for this home.
Sell for more on Zillow
Get a free Zillow Showcase℠ listing and you could sell for .
$3,400,700
2% more+ $68,014
With Zillow Showcase(estimated)
$3,468,714

