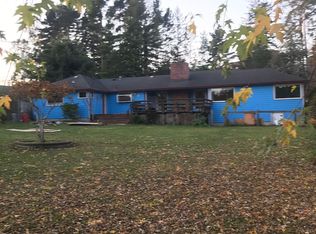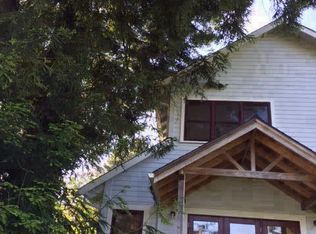Sold for $745,000 on 10/10/25
$745,000
1854 Golf Course Rd, Arcata, CA 95521
4beds
2baths
1,700sqft
Single Family Residence
Built in 1959
0.53 Acres Lot
$742,300 Zestimate®
$438/sqft
$2,620 Estimated rent
Home value
$742,300
$624,000 - $883,000
$2,620/mo
Zestimate® history
Loading...
Owner options
Explore your selling options
What's special
''Accepted contingent offer with seller right to cancel with _ days notice from acceptance'' CHARMING HOUSE THAT OFFERS A PEACEFUL SANCTUARY NESTLED OFF THE COAST OF ARCATA. This beautifully maintained home offers the perfect blend of tranquility and convenience. It is close proximity to the highly regarded Jacoby Creek School and minutes from Cal Poly Humboldt and the beautiful Pacific Ocean. Inside, you will find a spacious living area great for entertaining or relaxing by the fire. The updated interior features modern finishes while retaining its cozy charm. Step outside to a warm micro climate on to a new deck with a cantilever bench seating- ideal for sipping morning coffee. The property also features raised garden beds for flowers or homegrown produce and pure artesian well water.
Zillow last checked: 8 hours ago
Listing updated: October 14, 2025 at 12:42pm
Listed by:
April L Wolfe april@wolfepropertymanagement.com,
Wolfe Property Management
Bought with:
Karen Orsolics, DRE # 01200980
Redwood Realty
Source: HBMLS,MLS#: 269812
Facts & features
Interior
Bedrooms & bathrooms
- Bedrooms: 4
- Bathrooms: 2
Heating
- Forced Air, Natural Gas, Wood Stove
Appliances
- Included: Washer, Dryer
Features
- Breakfast Bar
- Flooring: Hardwood, Plank, Tile
- Has fireplace: Yes
- Fireplace features: Wood Burning Stove
Interior area
- Total structure area: 1,700
- Total interior livable area: 1,700 sqft
Property
Parking
- Total spaces: 2
- Parking features: Garage Door Opener, Direct Access
- Garage spaces: 2
Features
- Patio & porch: Deck
- Exterior features: Garden
- Fencing: Full
- Has view: Yes
- View description: Hills, Valley, Trees/Woods
Lot
- Size: 0.53 Acres
- Dimensions: 100 x 243.5
Details
- Zoning: No
Construction
Type & style
- Home type: SingleFamily
- Architectural style: Ranch
- Property subtype: Single Family Residence
Materials
- Foundation: Concrete Perimeter
- Roof: Metal
Condition
- New construction: No
- Year built: 1959
Utilities & green energy
- Water: Private, Public, Well
Community & neighborhood
Location
- Region: Arcata
Other
Other facts
- Road surface type: Paved
Price history
| Date | Event | Price |
|---|---|---|
| 10/10/2025 | Sold | $745,000-1.7%$438/sqft |
Source: | ||
| 8/21/2025 | Contingent | $758,000$446/sqft |
Source: | ||
| 8/5/2025 | Price change | $758,000-2.4%$446/sqft |
Source: | ||
| 7/2/2025 | Price change | $777,000-2.5%$457/sqft |
Source: | ||
| 6/19/2025 | Price change | $797,000-3.6%$469/sqft |
Source: | ||
Public tax history
Tax history is unavailable.
Neighborhood: 95521
Nearby schools
GreatSchools rating
- 8/10Jacoby Creek Charter SchoolGrades: K-8Distance: 0.2 mi
- 8/10Arcata High SchoolGrades: 9-12Distance: 2.5 mi
Schools provided by the listing agent
- Elementary: Jacoby Creek
- Middle: Jacoby Creek
- High: Arcata
Source: HBMLS. This data may not be complete. We recommend contacting the local school district to confirm school assignments for this home.

Get pre-qualified for a loan
At Zillow Home Loans, we can pre-qualify you in as little as 5 minutes with no impact to your credit score.An equal housing lender. NMLS #10287.

