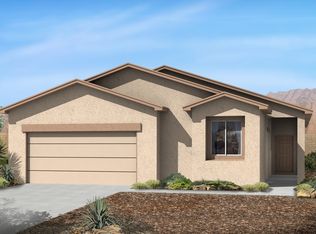Nearly new former model, this incredible Clark III home is available and will not last long!! Thoughtfully and intentionally designed single-story home that includes 3 bedrooms, a study, 2.5 baths, and a 2 car garage. A perfect floorplan with open concept and privacy highlights provides an ideal combo, the model owner's suite is privately situated in the back of the home, while the guest bedrooms are located at the front, making it ideal for rest & relaxation after a long day. Extra attention was given to the oversized great room and kitchen, spanning the entirety of this home, and leading into the private office/study. At nearly 2000 sq. ft. surrounded by an oversized fully landscaped yard, this home offers smart space and peace of mind comfort designed with you in mind!
This property is off market, which means it's not currently listed for sale or rent on Zillow. This may be different from what's available on other websites or public sources.
