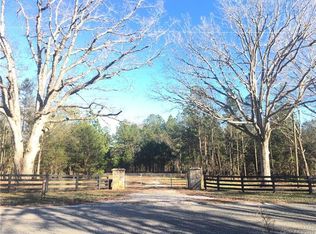Closed
$725,000
1854 Garvin Rd, York, SC 29745
3beds
2,660sqft
Single Family Residence
Built in 2017
5 Acres Lot
$730,200 Zestimate®
$273/sqft
$2,915 Estimated rent
Home value
$730,200
$686,000 - $781,000
$2,915/mo
Zestimate® history
Loading...
Owner options
Explore your selling options
What's special
Discover the ultimate in country living! This exquisite ranch-style home features 4 bedrooms and 3 bathrooms, nestled on a sprawling 5-acre lot that beautifully harmonizes comfort and serenity. Step inside to find a move-in ready oasis, where an open floor plan showcases gleaming hardwood floors, an abundance of natural light, and impressive vaulted ceilings that grace the great room, kitchen, dining area, and bedrooms. The spacious kitchen is a chef's dream, equipped with stylish cabinetry, modern stainless steel appliances, and generous counter and storage space. Unwind on the inviting rocking chair porches or enjoy the versatile bonus room above the garage, perfect for extra living space or a home office. This meticulously maintained home is a true gem—don’t miss the chance to make it yours!
Zillow last checked: 8 hours ago
Listing updated: December 11, 2024 at 08:51am
Listing Provided by:
Mark McClaskey 704-604-5952,
EXP Realty LLC Ballantyne,
Dalice Estes,
EXP Realty LLC Rock Hill
Bought with:
Michael Diniz
EXP Realty LLC Mooresville
Source: Canopy MLS as distributed by MLS GRID,MLS#: 4200659
Facts & features
Interior
Bedrooms & bathrooms
- Bedrooms: 3
- Bathrooms: 3
- Full bathrooms: 3
- Main level bedrooms: 3
Primary bedroom
- Level: Main
- Area: 281.28 Square Feet
- Dimensions: 16' 0" X 17' 7"
Bedroom s
- Level: Main
- Area: 135.14 Square Feet
- Dimensions: 11' 7" X 11' 8"
Bedroom s
- Level: Main
- Area: 176.29 Square Feet
- Dimensions: 11' 3" X 15' 8"
Bathroom full
- Level: Main
- Area: 40.98 Square Feet
- Dimensions: 4' 11" X 8' 4"
Bathroom full
- Level: Main
- Area: 124.54 Square Feet
- Dimensions: 9' 7" X 13' 0"
Bathroom full
- Level: Main
- Area: 36.06 Square Feet
- Dimensions: 7' 4" X 4' 11"
Other
- Level: Upper
- Area: 296.44 Square Feet
- Dimensions: 14' 2" X 20' 11"
Dining room
- Level: Main
- Area: 151.46 Square Feet
- Dimensions: 11' 6" X 13' 2"
Kitchen
- Level: Main
- Area: 154.19 Square Feet
- Dimensions: 12' 8" X 12' 2"
Laundry
- Level: Main
Living room
- Level: Main
- Area: 368.94 Square Feet
- Dimensions: 18' 11" X 19' 6"
Office
- Level: Main
- Area: 138.03 Square Feet
- Dimensions: 11' 7" X 11' 11"
Other
- Level: Main
- Area: 157.27 Square Feet
- Dimensions: 11' 2" X 14' 1"
Heating
- Electric, Forced Air
Cooling
- Ceiling Fan(s), Central Air
Appliances
- Included: Dishwasher, Electric Oven, Electric Range, Electric Water Heater, Microwave, Plumbed For Ice Maker
- Laundry: Laundry Room, Main Level
Features
- Soaking Tub, Open Floorplan
- Flooring: Carpet, Tile, Wood
- Windows: Insulated Windows
- Has basement: No
- Fireplace features: Great Room
Interior area
- Total structure area: 2,660
- Total interior livable area: 2,660 sqft
- Finished area above ground: 2,660
- Finished area below ground: 0
Property
Parking
- Total spaces: 2
- Parking features: Attached Garage, Detached Garage, Garage on Main Level
- Attached garage spaces: 2
Features
- Levels: 1 Story/F.R.O.G.
- Patio & porch: Deck, Front Porch, Rear Porch
Lot
- Size: 5 Acres
Details
- Parcel number: 3370000058
- Zoning: RES
- Special conditions: Standard
Construction
Type & style
- Home type: SingleFamily
- Architectural style: Transitional
- Property subtype: Single Family Residence
Materials
- Vinyl
- Foundation: Crawl Space
- Roof: Shingle
Condition
- New construction: No
- Year built: 2017
Utilities & green energy
- Sewer: Septic Installed
- Water: Well
Community & neighborhood
Location
- Region: York
- Subdivision: None
Other
Other facts
- Listing terms: Cash,Conventional,FHA,VA Loan
- Road surface type: Concrete, Paved
Price history
| Date | Event | Price |
|---|---|---|
| 12/9/2024 | Sold | $725,000+3.7%$273/sqft |
Source: | ||
| 11/20/2024 | Pending sale | $699,000$263/sqft |
Source: | ||
| 11/15/2024 | Listed for sale | $699,000+9.2%$263/sqft |
Source: | ||
| 11/18/2022 | Sold | $640,000-1.5%$241/sqft |
Source: | ||
| 9/30/2022 | Contingent | $650,000$244/sqft |
Source: | ||
Public tax history
| Year | Property taxes | Tax assessment |
|---|---|---|
| 2025 | -- | $27,909 +11.7% |
| 2024 | $3,854 -2.1% | $24,990 |
| 2023 | $3,937 +101.1% | $24,990 +86.5% |
Find assessor info on the county website
Neighborhood: 29745
Nearby schools
GreatSchools rating
- 8/10Jefferson Elementary SchoolGrades: PK-4Distance: 3 mi
- 3/10York Middle SchoolGrades: 7-8Distance: 3.2 mi
- 5/10York Comprehensive High SchoolGrades: 9-12Distance: 6.5 mi
Get a cash offer in 3 minutes
Find out how much your home could sell for in as little as 3 minutes with a no-obligation cash offer.
Estimated market value
$730,200
Get a cash offer in 3 minutes
Find out how much your home could sell for in as little as 3 minutes with a no-obligation cash offer.
Estimated market value
$730,200
