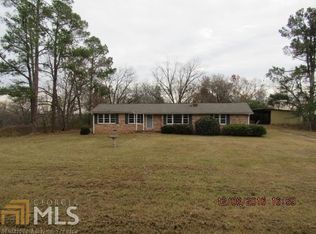Country at it's best! A fast 2 hours away from Atlanta this 3600 Sf house sits on 151+ acres of serene pasture and wooded land with a 1.48 acre pond. A tree lined drive leads to the brick ranch home featuring 3 bedrooms, 2 full baths, guest half bath, bonus/office and summer sunroom and covered back deck to sit and enjoy the view of the pond. This home features gleaming hardwood floors, separate dining room & living room and separate formal living room/music room, kitchen with breakfast area, plenty of solid surface counter tops and cabinets, island, oak cabinetry and appliance. Master suite is oversized with french doors leading to the back covered deck. Master bath boasts double vanities, water closet, his & her closets, separate shower and soaking tub with picture window to enjoy the serene country setting views. 3600 SF unfinished basement stubbed and just waiting for be finished with terrace patio area. Bonus/ office room and over sized 2 car attached garage. As if this isn't enough, exterior features a metal barn with corral and pasture fencing in place- bring the cows!
This property is off market, which means it's not currently listed for sale or rent on Zillow. This may be different from what's available on other websites or public sources.
