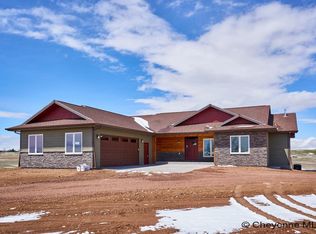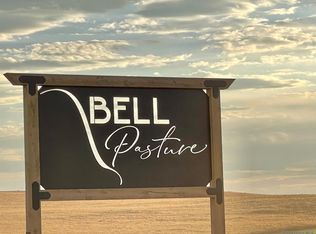Sold on 06/06/25
Price Unknown
1854 Chilkoot Pass, Cheyenne, WY 82009
3beds
3,616sqft
Rural Residential, Residential
Built in 2025
4.81 Acres Lot
$724,700 Zestimate®
$--/sqft
$3,301 Estimated rent
Home value
$724,700
$688,000 - $761,000
$3,301/mo
Zestimate® history
Loading...
Owner options
Explore your selling options
What's special
Welcome to this Gorgeous Triple Dot Home, where comfort meets elegance and the craftsmanship is in the details. The Cody Floor Plan offers a stunning design featuring vaulted ceilings, fireplace, 3 car attached garage piped for heat and inviting covered front and back porches. The beautiful hardwood floors, cabinetry and doors, radiate throughout creating a warm and inviting setting. The custom kitchen is a chef's dream showcasing a hidden pantry, granite countertops, under-cabinet lighting, and a stainless steel appliance package. The spacious master suite is a true retreat, complete with a luxurious five-piece bath and an oversized walk-in closet that will exceed your expectations. Nestled on a spacious 4.81 acre lot, this property includes breathtaking views and wide-ranging Wyoming sunrises and sunsets. It adheres to outbuilding and animal-friendly covenants, making it perfect for those seeking a rural lifestyle with modern conveniences. Enjoy seamless high-speed internet access and an easy commute with close proximity to I-25. This is more than a home; it's a lifestyle. Schedule your private tour today!
Zillow last checked: 8 hours ago
Listing updated: June 09, 2025 at 12:01pm
Listed by:
Tracy Wilson 307-630-8686,
Century 21 Bell Real Estate
Bought with:
Dave Coleman
#1 Properties
Source: Cheyenne BOR,MLS#: 95562
Facts & features
Interior
Bedrooms & bathrooms
- Bedrooms: 3
- Bathrooms: 2
- Full bathrooms: 2
- Main level bathrooms: 2
Primary bedroom
- Level: Main
- Area: 238
- Dimensions: 14 x 17
Bedroom 2
- Level: Main
- Area: 144
- Dimensions: 12 x 12
Bedroom 3
- Level: Main
- Area: 144
- Dimensions: 12 x 12
Bathroom 1
- Features: Full
- Level: Main
Bathroom 2
- Features: Full
- Level: Main
Dining room
- Level: Main
- Area: 140
- Dimensions: 10 x 14
Kitchen
- Level: Main
- Area: 143
- Dimensions: 13 x 11
Living room
- Level: Main
- Area: 225
- Dimensions: 15 x 15
Basement
- Area: 1808
Heating
- Forced Air, Natural Gas
Cooling
- Central Air
Appliances
- Included: Dishwasher, Disposal, Microwave, Range, Refrigerator
- Laundry: Main Level
Features
- Eat-in Kitchen, Pantry, Vaulted Ceiling(s), Walk-In Closet(s), Main Floor Primary, Granite Counters
- Flooring: Hardwood, Tile
- Windows: ENERGY STAR Qualified Windows
- Has basement: Yes
- Number of fireplaces: 1
- Fireplace features: One, Gas
Interior area
- Total structure area: 3,616
- Total interior livable area: 3,616 sqft
- Finished area above ground: 1,808
Property
Parking
- Total spaces: 3
- Parking features: 3 Car Attached, Garage Door Opener
- Attached garage spaces: 3
Accessibility
- Accessibility features: None
Features
- Patio & porch: Covered Patio, Covered Porch
Lot
- Size: 4.81 Acres
Details
- Parcel number: 15673110300700
- Special conditions: Arms Length Sale
- Horses can be raised: Yes
Construction
Type & style
- Home type: SingleFamily
- Architectural style: Ranch
- Property subtype: Rural Residential, Residential
Materials
- Wood/Hardboard, Stone, Extra Insulation
- Foundation: Basement
- Roof: Composition/Asphalt
Condition
- New Construction
- New construction: Yes
- Year built: 2025
Details
- Builder name: Triple Dot Homes
Utilities & green energy
- Electric: Black Hills Energy
- Gas: Black Hills Energy
- Sewer: Septic Tank
- Water: Well
Green energy
- Energy efficient items: Energy Star Appliances, High Effic. HVAC 95% +, Ceiling Fan
Community & neighborhood
Location
- Region: Cheyenne
- Subdivision: Meadowlark Ridge Estates
Other
Other facts
- Listing agreement: N
- Listing terms: Cash,Conventional,VA Loan
Price history
| Date | Event | Price |
|---|---|---|
| 6/6/2025 | Sold | -- |
Source: | ||
| 5/1/2025 | Pending sale | $725,000$200/sqft |
Source: | ||
| 12/5/2024 | Listed for sale | $725,000$200/sqft |
Source: | ||
| 10/10/2024 | Listing removed | $725,000$200/sqft |
Source: | ||
| 10/20/2023 | Listed for sale | $725,000$200/sqft |
Source: | ||
Public tax history
| Year | Property taxes | Tax assessment |
|---|---|---|
| 2024 | $768 +24.6% | $11,424 +21.8% |
| 2023 | $616 | $9,376 |
Find assessor info on the county website
Neighborhood: 82009
Nearby schools
GreatSchools rating
- 5/10Prairie Wind ElementaryGrades: K-6Distance: 5.4 mi
- 6/10McCormick Junior High SchoolGrades: 7-8Distance: 6.2 mi
- 7/10Central High SchoolGrades: 9-12Distance: 6.4 mi

