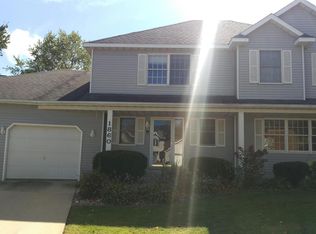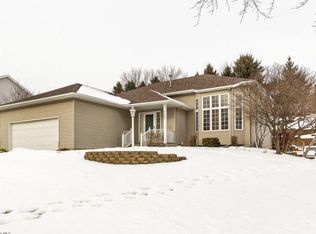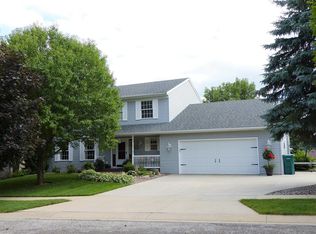Closed
$495,000
1854 20th Ave NE, Rochester, MN 55906
4beds
4,356sqft
Single Family Residence
Built in 1990
0.3 Acres Lot
$510,300 Zestimate®
$114/sqft
$3,768 Estimated rent
Home value
$510,300
$464,000 - $561,000
$3,768/mo
Zestimate® history
Loading...
Owner options
Explore your selling options
What's special
Welcome to your dream home! Nestled on a quiet cul-de-sac, this spacious four-bedroom, four-bath residence offers a private, fully fenced backyard perfect for outdoor activities and relaxation. Step inside to discover a well-maintained home with a newer furnace, water softener, and A/C installed in 2022 and a new roof in 2023. Many rooms have fresh paint. The inviting patio area provides a perfect space to savor the last days of summer. The heart of the home, the kitchen, features stainless steel appliances, granite counters, and beautiful hardwood floors. The spacious primary suite has an adjacent nursery or office for added flexibility. Additional highlights include custom built-ins, a serving center in the lower level, ideal for entertaining, and a sun-soaked four-season sunroom. The pristine landscaping enhances the home's curb appeal and provides a tranquil setting. This home is conveniently located close to schools, shopping, parks, and downtown and offers the perfect blend of comfort and convenience. Plus, with a pre-inspection already completed, you can move in with peace of mind. Don't miss the chance to make this home your own!
Zillow last checked: 8 hours ago
Listing updated: September 13, 2025 at 11:50pm
Listed by:
Shawn Buryska 507-254-7425,
Coldwell Banker Realty
Bought with:
Deborah L. Stratton
Re/Max Results
Source: NorthstarMLS as distributed by MLS GRID,MLS#: 6575456
Facts & features
Interior
Bedrooms & bathrooms
- Bedrooms: 4
- Bathrooms: 4
- Full bathrooms: 2
- 3/4 bathrooms: 2
Bedroom 1
- Level: Upper
- Area: 270 Square Feet
- Dimensions: 18x15
Bedroom 2
- Level: Upper
- Area: 168 Square Feet
- Dimensions: 14x12
Bedroom 3
- Level: Lower
- Area: 140 Square Feet
- Dimensions: 10x14
Bedroom 4
- Level: Basement
- Area: 210 Square Feet
- Dimensions: 14x15
Dining room
- Level: Main
- Area: 120 Square Feet
- Dimensions: 10x12
Family room
- Level: Lower
- Area: 350 Square Feet
- Dimensions: 14x25
Family room
- Level: Basement
- Area: 416 Square Feet
- Dimensions: 26x16
Other
- Level: Basement
- Area: 255 Square Feet
- Dimensions: 15x17
Kitchen
- Level: Main
- Area: 216 Square Feet
- Dimensions: 18x12
Laundry
- Level: Lower
Living room
- Level: Main
- Area: 234 Square Feet
- Dimensions: 13x18
Office
- Level: Upper
- Area: 63 Square Feet
- Dimensions: 9x7
Storage
- Level: Basement
- Area: 325 Square Feet
- Dimensions: 25x13
Utility room
- Level: Basement
- Area: 207 Square Feet
- Dimensions: 9x23
Heating
- Forced Air
Cooling
- Central Air
Appliances
- Included: Dishwasher, Dryer, Microwave, Range, Refrigerator, Washer
Features
- Basement: Finished,Walk-Out Access
- Number of fireplaces: 1
Interior area
- Total structure area: 4,356
- Total interior livable area: 4,356 sqft
- Finished area above ground: 2,456
- Finished area below ground: 1,368
Property
Parking
- Total spaces: 2
- Parking features: Attached
- Attached garage spaces: 2
Accessibility
- Accessibility features: None
Features
- Levels: Four or More Level Split
Lot
- Size: 0.30 Acres
Details
- Foundation area: 1900
- Parcel number: 733032018994
- Zoning description: Residential-Single Family
Construction
Type & style
- Home type: SingleFamily
- Property subtype: Single Family Residence
Materials
- Brick/Stone, Steel Siding
Condition
- Age of Property: 35
- New construction: No
- Year built: 1990
Utilities & green energy
- Gas: Natural Gas
- Sewer: City Sewer/Connected
- Water: City Water/Connected
Community & neighborhood
Location
- Region: Rochester
- Subdivision: Parkwood Hills 5th Sub
HOA & financial
HOA
- Has HOA: No
Price history
| Date | Event | Price |
|---|---|---|
| 9/13/2024 | Sold | $495,000-0.9%$114/sqft |
Source: | ||
| 9/3/2024 | Pending sale | $499,500$115/sqft |
Source: | ||
| 8/29/2024 | Listed for sale | $499,500+36.8%$115/sqft |
Source: | ||
| 12/20/2016 | Sold | $365,000-6%$84/sqft |
Source: Public Record Report a problem | ||
| 8/23/2016 | Listed for sale | $388,500-2.1%$89/sqft |
Source: Coldwell Banker At Your Service Realty #4071798 Report a problem | ||
Public tax history
| Year | Property taxes | Tax assessment |
|---|---|---|
| 2024 | $5,356 | $423,400 -0.4% |
| 2023 | -- | $425,300 -5.7% |
| 2022 | $5,694 +8.9% | $450,900 +8.9% |
Find assessor info on the county website
Neighborhood: 55906
Nearby schools
GreatSchools rating
- 7/10Jefferson Elementary SchoolGrades: PK-5Distance: 0.9 mi
- 8/10Century Senior High SchoolGrades: 8-12Distance: 0.8 mi
- 4/10Kellogg Middle SchoolGrades: 6-8Distance: 1 mi
Schools provided by the listing agent
- Elementary: Jefferson
- Middle: Kellogg
- High: Century
Source: NorthstarMLS as distributed by MLS GRID. This data may not be complete. We recommend contacting the local school district to confirm school assignments for this home.
Get a cash offer in 3 minutes
Find out how much your home could sell for in as little as 3 minutes with a no-obligation cash offer.
Estimated market value
$510,300


