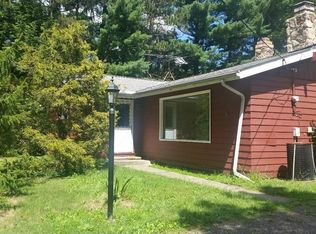Sold for $652,000
$652,000
18539 Haskins Rd, Chagrin Falls, OH 44023
4beds
3,653sqft
Single Family Residence
Built in 1998
5.33 Acres Lot
$-- Zestimate®
$178/sqft
$3,775 Estimated rent
Home value
Not available
Estimated sales range
Not available
$3,775/mo
Zestimate® history
Loading...
Owner options
Explore your selling options
What's special
Welcome to 18539 Haskins Road in Bainbridge Township, where privacy and luxury meet on 5.3 serene acres within the highly rated Kenston School District. This 3,653 sq. ft. home offers an inviting blend of elegance and comfort, The long private driveway leads to a peaceful retreat surrounded by nature and beauty.
Step inside to a grand two-story foyer that sets the tone for the impressive interior with warm, neutral colors throughout. The spacious kitchen is a chef's dream and features stunning raw-edge granite countertops, and plenty of cabinet space. Vaulted ceilings in both the living room and family room create an airy, open feel, while large custom windows frame breathtaking views of the yard and abundant wildlife.
The first-floor laundry room adds convenience, and recent updates including a newer furnace, AC, and a 9400 watt generator provide peace of mind. Outdoors, enjoy a fenced-in area for pets, a stone patio and a multi teared deck for relaxing and entertaining. The back acreage has been thoughtfully cleared with walking paths and proper drainage for year-round enjoyment.
This exceptional home offers space, privacy, and modern updates in an unbeatable location and includes a money back guarantee. Schedule your private tour today!
Zillow last checked: 8 hours ago
Listing updated: May 22, 2025 at 02:40pm
Listed by:
Andrea Kreuz andreakreuz@howardhanna.com440-897-8128,
Howard Hanna
Bought with:
Terry Young, 237938
Keller Williams Greater Metropolitan
Source: MLS Now,MLS#: 5097750Originating MLS: Akron Cleveland Association of REALTORS
Facts & features
Interior
Bedrooms & bathrooms
- Bedrooms: 4
- Bathrooms: 3
- Full bathrooms: 2
- 1/2 bathrooms: 1
- Main level bathrooms: 1
Primary bedroom
- Description: Flooring: Carpet
- Features: Walk-In Closet(s)
- Level: Second
- Dimensions: 17 x 18
Bedroom
- Description: Flooring: Carpet
- Level: Second
- Dimensions: 19 x 20
Bedroom
- Description: Flooring: Carpet
- Level: Second
- Dimensions: 14 x 12
Bedroom
- Description: Flooring: Carpet
- Level: Second
- Dimensions: 16 x 17
Primary bathroom
- Description: Flooring: Ceramic Tile
- Features: Soaking Tub
- Level: Second
- Dimensions: 14 x 12
Dining room
- Description: Flooring: Simulated Wood
- Level: First
- Dimensions: 12 x 14
Eat in kitchen
- Description: Flooring: Ceramic Tile
- Features: Granite Counters
- Level: First
- Dimensions: 28 x 16
Entry foyer
- Description: Flooring: Simulated Wood
- Level: First
- Dimensions: 11 x 8
Great room
- Description: Flooring: Carpet
- Features: Fireplace
- Level: First
- Dimensions: 23 x 17
Laundry
- Description: Flooring: Ceramic Tile
- Level: First
- Dimensions: 10 x 9
Living room
- Description: Flooring: Simulated Wood
- Features: Fireplace
- Level: First
- Dimensions: 16 x 15
Mud room
- Description: Flooring: Ceramic Tile
- Features: Built-in Features
- Level: First
- Dimensions: 16 x 5
Sunroom
- Level: First
- Dimensions: 18 x 11
Heating
- Forced Air, Fireplace(s)
Cooling
- Central Air
Appliances
- Included: Dryer, Dishwasher, Microwave, Range, Refrigerator, Washer
Features
- Windows: Blinds
- Basement: Partial
- Number of fireplaces: 2
- Fireplace features: Gas
Interior area
- Total structure area: 3,653
- Total interior livable area: 3,653 sqft
- Finished area above ground: 3,653
Property
Parking
- Parking features: Attached, Garage
- Attached garage spaces: 3
Features
- Levels: Two
- Stories: 2
- Patio & porch: Screened
- Exterior features: Private Yard, Fire Pit
- Fencing: Chain Link
- Has view: Yes
- View description: Trees/Woods
Lot
- Size: 5.33 Acres
Details
- Additional structures: Poultry Coop, Shed(s)
- Parcel number: 02420212
- Special conditions: Standard
Construction
Type & style
- Home type: SingleFamily
- Architectural style: Colonial
- Property subtype: Single Family Residence
Materials
- Aluminum Siding, Stone
- Roof: Asphalt
Condition
- Year built: 1998
Utilities & green energy
- Sewer: Septic Tank
- Water: Well
Green energy
- Energy efficient items: HVAC
Community & neighborhood
Security
- Security features: Smoke Detector(s)
Location
- Region: Chagrin Falls
Other
Other facts
- Listing agreement: Exclusive Right To Sell
Price history
| Date | Event | Price |
|---|---|---|
| 6/6/2025 | Sold | $652,000+0.3%$178/sqft |
Source: Public Record Report a problem | ||
| 3/2/2025 | Pending sale | $650,000$178/sqft |
Source: MLS Now #5097750 Report a problem | ||
| 2/18/2025 | Contingent | $650,000$178/sqft |
Source: MLS Now #5097750 Report a problem | ||
| 2/12/2025 | Listed for sale | $650,000+19.3%$178/sqft |
Source: MLS Now #5097750 Report a problem | ||
| 12/19/2022 | Sold | $545,000-4.4%$149/sqft |
Source: Public Record Report a problem | ||
Public tax history
| Year | Property taxes | Tax assessment |
|---|---|---|
| 2024 | $10,636 +11.4% | $198,390 |
| 2023 | $9,548 -8.6% | $198,390 +16.5% |
| 2022 | $10,444 -0.3% | $170,240 |
Find assessor info on the county website
Neighborhood: 44023
Nearby schools
GreatSchools rating
- 10/10Timmons Elementary SchoolGrades: PK-3Distance: 2.3 mi
- 7/10Kenston Middle SchoolGrades: 6-8Distance: 2.2 mi
- 8/10Kenston High SchoolGrades: 9-12Distance: 2.1 mi
Schools provided by the listing agent
- District: Kenston LSD - 2804
Source: MLS Now. This data may not be complete. We recommend contacting the local school district to confirm school assignments for this home.
Get pre-qualified for a loan
At Zillow Home Loans, we can pre-qualify you in as little as 5 minutes with no impact to your credit score.An equal housing lender. NMLS #10287.
