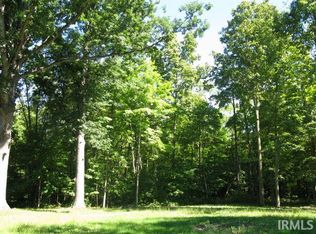What a property! An amazing 11-acre tranquil retreat from busy life where the most frequent sounds you will hear are birds, owls, turkeys, and frogs. The house was built in 2014 and features 2437sf above ground and 1766sf in the unfinished daylight/walk-out basement. The basement is laid out to be finished with an additional full bathroom, kitchenette, bedroom/office, storage room, and a large rec area with fireplace and an additional flue for a wood-burner. In the great room, you'll find a massive floor to ceiling, full masonry, wood-burning fireplace with stone veneer gas log starter, and large picture windows. There is a huge kitchen that accommodates multiple chefs and guests. All the stainless steel appliances stay! There is a 4BR split floor plan. The master en suite on the main level has beautiful views. The bathroom has a large walk-in marble/tile shower and a soaking tub with marble surround. The other three rooms are upstairs and include a cute toy room tucked away off of the girl's bedroom, and a walk-in storage attic off of the boy's room. The shared bathroom has a tub/shower combo, and a double vanity sink. The mud room features a half bath, storage lockers, and a large laundry room with a built-in sink, cabinets, and countertop for folding clothes. There is a floored attic above the large 3-car garage. Back outside, you'll have beautiful sunsets viewed from the front porch. The large concrete pack patio is perfect for hanging out and watching the kids play in the treehouse. There is 1 acre of manicured lawn and 10 acres of mature trees. Fresh mulch just laid. There's a diverse variety of wildlife - deer, turkeys, and squirrels. This is a one of a kind property that does not become available very often! Take advantage of this great price, and buy your dream property today!
This property is off market, which means it's not currently listed for sale or rent on Zillow. This may be different from what's available on other websites or public sources.
