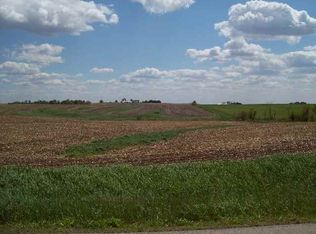Closed
$267,000
18538 Holly Rd, Morrison, IL 61270
2beds
2,018sqft
Single Family Residence
Built in 1930
5.34 Acres Lot
$285,300 Zestimate®
$132/sqft
$1,039 Estimated rent
Home value
$285,300
$217,000 - $377,000
$1,039/mo
Zestimate® history
Loading...
Owner options
Explore your selling options
What's special
Nestled over 5 Acres of verdant land, this beautiful two-story home exudes charm with a great mix of timber, pasture and plenty of room for anyone to enjoy! This home offers an open concept with the kitchen and dining connected. Great sized walk-in pantry. The two bedrooms are located on the second floor along with the family room that has the potential to be converted into a third bedroom if needed. Full bath and laundry room located on the main floor. For those outdoor enthusiasts, the property features a very spacious and versatile shop with concrete flooring, water drains and electricity ideal for any outdoor work and vehicle storage. The shop has three 8ft tall functional garage doors with one door being 16ft wide! There's a row of walnut trees closing in on maturity along with apple trees and other trees providing shade and privacy. French creek begins near back of property. In addition there is a plethora of berry bushes: blueberry, raspberry, wild raspberry, mulberry and a large asparagus patch. The horse/ATV trail wraps around the perimeter of the property for a peaceful stroll through the picturesque landscape with wildlife including deer around! Newer waterline was installed near the barn for livestock watering. Barn was converted to hold livestock. A nice poultry house is available. Also staying is the high-quality electric fencing and gates which has divided some of the land into three different pastures. Enjoy the hot summer days in the above ground pool with a sand filter included. New updates include an iron out system, water softener 2021. Water heater installed in 2021. Wall units in bedrooms installed in 2022 and waterline for livestock in 2023. Culligan water filter system owned. This meticulously maintained home offers the perfect blend of tranquility and convenience for those seeking a serene retreat!
Zillow last checked: 8 hours ago
Listing updated: April 29, 2025 at 09:11am
Listing courtesy of:
Melissa Herrera 815-718-1682,
United Country Sauk Valley Realty
Bought with:
Lee Bardier
Bardier & Ramirez Real Estate
Source: MRED as distributed by MLS GRID,MLS#: 12288326
Facts & features
Interior
Bedrooms & bathrooms
- Bedrooms: 2
- Bathrooms: 1
- Full bathrooms: 1
Primary bedroom
- Features: Flooring (Hardwood)
- Level: Second
- Area: 195 Square Feet
- Dimensions: 13X15
Bedroom 2
- Features: Flooring (Carpet)
- Level: Second
- Area: 120 Square Feet
- Dimensions: 8X15
Dining room
- Level: Main
- Area: 184 Square Feet
- Dimensions: 8X23
Family room
- Features: Flooring (Hardwood)
- Level: Second
- Area: 300 Square Feet
- Dimensions: 15X20
Kitchen
- Features: Kitchen (Eating Area-Table Space)
- Level: Main
- Area: 300 Square Feet
- Dimensions: 15X20
Laundry
- Level: Main
- Area: 135 Square Feet
- Dimensions: 9X15
Living room
- Level: Main
- Area: 225 Square Feet
- Dimensions: 15X15
Pantry
- Level: Main
- Area: 286 Square Feet
- Dimensions: 13X22
Heating
- Propane
Cooling
- Central Air
Appliances
- Laundry: Electric Dryer Hookup
Features
- Basement: Unfinished,Partial
Interior area
- Total structure area: 2,314
- Total interior livable area: 2,018 sqft
- Finished area below ground: 0
Property
Parking
- Total spaces: 10
- Parking features: Gravel, Garage Door Opener, Garage, Detached, Off Street, Driveway
- Garage spaces: 4
- Has uncovered spaces: Yes
Accessibility
- Accessibility features: No Disability Access
Features
- Stories: 2
- Patio & porch: Patio
- Pool features: Above Ground
Lot
- Size: 5.34 Acres
Details
- Additional structures: Workshop, Grain Storage, Poultry Coop
- Parcel number: 09024000020000
- Special conditions: None
Construction
Type & style
- Home type: SingleFamily
- Property subtype: Single Family Residence
Materials
- Vinyl Siding
- Foundation: Block, Stone
- Roof: Asphalt
Condition
- New construction: No
- Year built: 1930
Utilities & green energy
- Sewer: Septic Tank
- Water: Well
Community & neighborhood
Community
- Community features: Pool, Horse-Riding Trails, Street Paved
Location
- Region: Morrison
Other
Other facts
- Listing terms: FHA
- Ownership: Fee Simple
Price history
| Date | Event | Price |
|---|---|---|
| 4/29/2025 | Sold | $267,000-2.9%$132/sqft |
Source: | ||
| 4/22/2025 | Pending sale | $274,900$136/sqft |
Source: | ||
| 3/11/2025 | Contingent | $274,900$136/sqft |
Source: | ||
| 2/11/2025 | Listed for sale | $274,900+30.9%$136/sqft |
Source: | ||
| 12/13/2023 | Sold | $210,000+5.6%$104/sqft |
Source: Public Record Report a problem | ||
Public tax history
| Year | Property taxes | Tax assessment |
|---|---|---|
| 2024 | $3,049 -5.8% | $49,098 +9.8% |
| 2023 | $3,235 +6.3% | $44,699 +7.7% |
| 2022 | $3,044 +2.4% | $41,511 +2.1% |
Find assessor info on the county website
Neighborhood: 61270
Nearby schools
GreatSchools rating
- NANorthside SchoolGrades: PK-2Distance: 4 mi
- 6/10Morrison Jr High SchoolGrades: 6-8Distance: 4.4 mi
- 4/10Morrison High SchoolGrades: 9-12Distance: 4.6 mi
Schools provided by the listing agent
- District: 6
Source: MRED as distributed by MLS GRID. This data may not be complete. We recommend contacting the local school district to confirm school assignments for this home.
Get pre-qualified for a loan
At Zillow Home Loans, we can pre-qualify you in as little as 5 minutes with no impact to your credit score.An equal housing lender. NMLS #10287.
