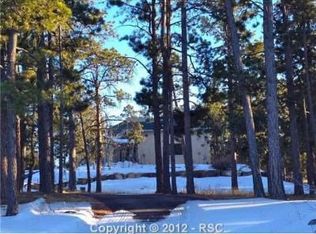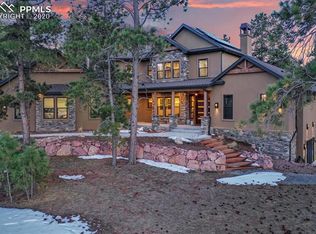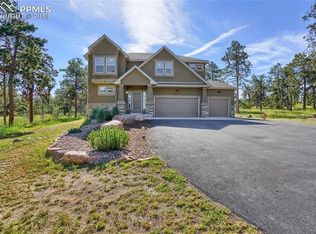This is the home you have been waiting for! This Brand New Custom Ranch comes with a finished lower level walkout and decks galore. Over 5000 square feet of comfort and luxury, nestled among the soaring Ponderosa Pines of Kings Deer Golf Community with an easy drive to shopping and entertainment. Open great-room design with plenty of windows for great light and wonderful entertaining spaces both inside and out. On the main level you'll find the Master Suite and secondary bedroom along with a Gourmet Kitchen, office and laundry. Downstairs is nice and open complete with gas log fireplace and ship lap accents, custom wet bar and three additional bedrooms each with an attached bath. There is even a 3/4 bath hideway for extra guests plus a wine or gun room. You'll enjoy the large stamped concrete patio and a massive over-sized 6-car garage. This lovely custom home is found on 2.5-acres and affords you that great Colorado Mountain living feeling. Don't forget to bring your golf clubs!
This property is off market, which means it's not currently listed for sale or rent on Zillow. This may be different from what's available on other websites or public sources.


