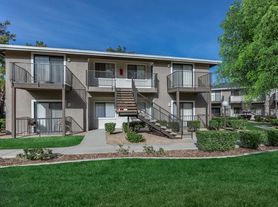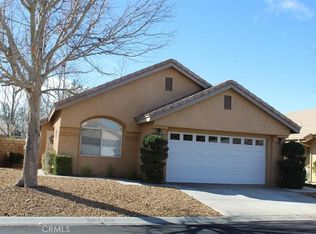Holidays on the Lake! For RENT right in the heart of beautiful Spring Valley Lake. This spacious custom built home with 3 bd/2 full baths and 1835 sq ft is available for rent. Smell the aroma of your holiday dinner cooking as you enter into a large Great room with fireplace. Large family room with sliding door access to patio and your barbeque. Large open kitchen with ample counter space, built in appliances for your fabulous Holiday dinner including microwave, dishwasher, and trash compactor; indoor laundry room and large pantry. Vaulted ceilings and pot shelves. Split layout. Master bedroom and large master bathroom are separated from the other bedrooms. Large covered patio, fenced block back yard. Pet friendly with restrictions. Minutes to Lake amenities which include a beach, fishing, parks, marina, shopping, etc. Golf course, tennis, and boating also available. Close to schools, College, Theater, and shopping. A beautiful area with much to offer. We are looking to rent this home by Nov 1. Call or text and send your email address for application; Applications must be filled out completely for all adults 18 yrs and older; You need a monthly gross income of 2 x the rent (cumulatively); with credit score of minimum 650+ (individually);You must carry renters Insurance and with pet coverage if applicable; All adults require a Credit check and processing fee of approx. $45 dollars that you pay online. With each completed application, you will submit copies of Drivers license, Social Security Card, paystubs for the last two pay periods, and last 2 month bank statements, Rental and Employment verification. Rental approval is first come first serve so make sure your documents are complete and submit quickly.
House for rent
$2,475/mo
18535 Mountain Meadows Dr, Victorville, CA 92395
3beds
1,835sqft
Price may not include required fees and charges.
Singlefamily
Available now
Cats, small dogs OK
Central air, ceiling fan
In unit laundry
2 Attached garage spaces parking
Forced air, fireplace
What's special
Split layoutBuilt in appliancesLarge covered patioIndoor laundry roomVaulted ceilings
- 47 days |
- -- |
- -- |
Travel times
Looking to buy when your lease ends?
Consider a first-time homebuyer savings account designed to grow your down payment with up to a 6% match & a competitive APY.
Facts & features
Interior
Bedrooms & bathrooms
- Bedrooms: 3
- Bathrooms: 2
- Full bathrooms: 2
Rooms
- Room types: Dining Room, Family Room, Pantry
Heating
- Forced Air, Fireplace
Cooling
- Central Air, Ceiling Fan
Appliances
- Included: Dishwasher, Disposal, Microwave, Oven, Range, Stove, Trash Compactor
- Laundry: In Unit, Inside, Laundry Room
Features
- All Bedrooms Down, Bedroom on Main Level, Block Walls, Breakfast Area, Breakfast Bar, Ceiling Fan(s), High Ceilings, Main Level Primary, Open Floorplan, Pantry, Separate/Formal Dining Room, Walk-In Closet(s), Walk-In Pantry
- Flooring: Carpet, Tile
- Has fireplace: Yes
Interior area
- Total interior livable area: 1,835 sqft
Property
Parking
- Total spaces: 2
- Parking features: Attached, Driveway, Garage, Covered
- Has attached garage: Yes
- Details: Contact manager
Features
- Stories: 1
- Exterior features: 0-1 Unit/Acre, 24 Hour Security, Accessible Doors, All Bedrooms Down, Architecture Style: Modern, Association, Back Yard, Bedroom, Bedroom on Main Level, Biking, Blinds, Block Walls, Breakfast Area, Breakfast Bar, Ceiling Fan(s), Close to Clubhouse, Clubhouse, Community, Concrete, Covered, Curbs, Desert Back, Door-Multi, Driveway, Family Room, Fishing, Front Porch, Front Yard, Garage, Garage Faces Front, Gas Water Heater, Golf, Guard, Heating system: Forced Air, High Ceilings, Inside, Kitchen, Lake, Landscaped, Laundry, Laundry Room, Lawn, Lighting, Living Room, Lot Features: 0-1 Unit/Acre, Back Yard, Close to Clubhouse, Desert Back, Front Yard, Sprinklers In Rear, Sprinklers In Front, Lawn, Landscaped, Sprinkler System, Yard, Low Pile Carpet, Main Level Primary, Marina, No Stairs, Open Floorplan, Pantry, Park, Patio, Pool, Primary Bathroom, Primary Bedroom, SVL, Screens, Security Lights, Separate/Formal Dining Room, Sidewalks, Sprinkler System, Sprinklers In Front, Sprinklers In Rear, Street Lights, Tennis Court(s), View Type: City Lights, View Type: Neighborhood, Walk-In Closet(s), Walk-In Pantry, Water Heater, Water Sports, Yard
- Has spa: Yes
- Spa features: Hottub Spa
- Has view: Yes
- View description: City View
Details
- Parcel number: 0482201080000
Construction
Type & style
- Home type: SingleFamily
- Architectural style: Modern
- Property subtype: SingleFamily
Materials
- Roof: Tile
Condition
- Year built: 2000
Community & HOA
Community
- Features: Clubhouse, Tennis Court(s)
HOA
- Amenities included: Tennis Court(s)
Location
- Region: Victorville
Financial & listing details
- Lease term: 12 Months
Price history
| Date | Event | Price |
|---|---|---|
| 10/18/2025 | Price change | $2,475-1%$1/sqft |
Source: CRMLS #HD25221852 | ||
| 9/29/2025 | Listed for rent | $2,500+56.7%$1/sqft |
Source: CRMLS #HD25221852 | ||
| 11/23/2019 | Listing removed | $1,595$1/sqft |
Source: Shear Investments Inc. | ||
| 9/24/2019 | Price change | $1,595-3.3%$1/sqft |
Source: Shear Investments Inc. | ||
| 9/5/2019 | Price change | $1,650-2.9%$1/sqft |
Source: Shear Investments Inc. | ||

