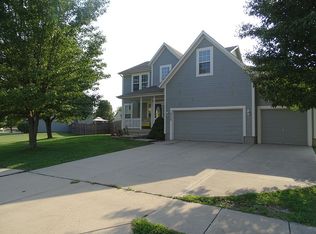Fall in love with this picture perfect 2 story w/ the most tasteful finishes! Walk in to gleaming hardwoods & formal dining room ready for all your holiday celebrations. Updated kitchen w/ SS appliances, pantry & eat in kitchen! Spacious living room complete w/ gas fireplace. Expansive master bedroom features a bonus room great for home office, nursery or cozy sitting area. En suite master bath features double vanity, jetted tub & walk-in closet. Sizable secondary bedrooms share hall bath w/ double vanity.
This property is off market, which means it's not currently listed for sale or rent on Zillow. This may be different from what's available on other websites or public sources.
