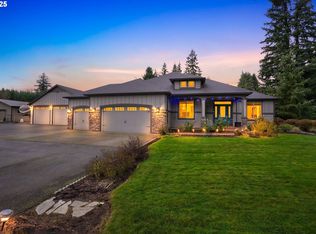Sold
$1,074,000
18531 S Upper Highland Rd, Beavercreek, OR 97004
3beds
2,571sqft
Residential, Single Family Residence
Built in 1900
39.1 Acres Lot
$1,034,900 Zestimate®
$418/sqft
$3,049 Estimated rent
Home value
$1,034,900
$962,000 - $1.11M
$3,049/mo
Zestimate® history
Loading...
Owner options
Explore your selling options
What's special
Immerse yourself in the serene beauty of this nearly 40-acre estate in Beavercreek, where the perfect fusion of modern luxury and rustic charm awaits. The recently updated home features 3 spacious bedrooms and 2 contemporary bathrooms, offering a blend of comfort and sophistication. Ideal for entertaining, the residence boasts a large outdoor wrap-around patio and an expansive yard, perfect for hosting family gatherings or enjoying peaceful evenings in nature. The property is complemented by two distinctive outbuildings: an original, character-rich wood barn with a picturesque view of the pond, exuding rustic charm and potential, and a substantial white barn, nearly 4,500 square feet in size, equipped with 600 amps of power—offering endless possibilities for workshops, storage, or creative ventures. The diverse landscape includes flat pastureland, gently rolling hills, and serene wooded areas, providing a tranquil retreat while remaining conveniently close to town. This exceptional property harmoniously combines the allure of country living with the ease of modern convenience, making it an ideal haven for those seeking both beauty and functionality.
Zillow last checked: 8 hours ago
Listing updated: January 24, 2025 at 07:59am
Listed by:
Victoria Shah 503-962-9653,
MORE Realty
Bought with:
Tara Cowlthorp, 200504233
Redfin
Source: RMLS (OR),MLS#: 24657875
Facts & features
Interior
Bedrooms & bathrooms
- Bedrooms: 3
- Bathrooms: 2
- Full bathrooms: 2
- Main level bathrooms: 1
Primary bedroom
- Level: Lower
Bedroom 2
- Level: Upper
Bedroom 3
- Level: Upper
Dining room
- Level: Lower
Family room
- Level: Lower
Kitchen
- Level: Main
Living room
- Level: Lower
Heating
- Mini Split
Cooling
- Wall Unit(s)
Appliances
- Included: Washer/Dryer, Electric Water Heater
- Laundry: Laundry Room
Features
- Quartz
- Flooring: Engineered Hardwood, Hardwood
- Windows: Double Pane Windows, Vinyl Frames
- Basement: Crawl Space,Exterior Entry,Partial
Interior area
- Total structure area: 2,571
- Total interior livable area: 2,571 sqft
Property
Parking
- Total spaces: 3
- Parking features: Driveway, RV Access/Parking, RV Boat Storage, Detached
- Garage spaces: 3
- Has uncovered spaces: Yes
Accessibility
- Accessibility features: Utility Room On Main, Walkin Shower, Accessibility
Features
- Stories: 2
- Fencing: Fenced
- Has view: Yes
- View description: Pond, Trees/Woods
- Has water view: Yes
- Water view: Pond
Lot
- Size: 39.10 Acres
- Features: Gated, Gentle Sloping, Level, Pasture, Trees, Acres 20 to 50
Details
- Additional structures: RVBoatStorage
- Parcel number: 01044809
- Zoning: EFU
Construction
Type & style
- Home type: SingleFamily
- Architectural style: Cape Cod,Craftsman
- Property subtype: Residential, Single Family Residence
Materials
- Cement Siding, Lap Siding
- Foundation: Concrete Perimeter
- Roof: Shingle
Condition
- Updated/Remodeled
- New construction: No
- Year built: 1900
Utilities & green energy
- Sewer: Standard Septic
- Water: Well
- Utilities for property: Cable Connected, Satellite Internet Service
Community & neighborhood
Location
- Region: Beavercreek
Other
Other facts
- Listing terms: Cash,Conventional,Farm Credit Service,USDA Loan,VA Loan
- Road surface type: Gravel, Paved
Price history
| Date | Event | Price |
|---|---|---|
| 12/23/2024 | Sold | $1,074,000-2.3%$418/sqft |
Source: | ||
| 9/29/2024 | Pending sale | $1,099,000$427/sqft |
Source: | ||
| 9/19/2024 | Price change | $1,099,000-8.3%$427/sqft |
Source: | ||
| 9/17/2024 | Listed for sale | $1,199,000+14.2%$466/sqft |
Source: | ||
| 11/30/2021 | Sold | $1,050,000-5.7%$408/sqft |
Source: | ||
Public tax history
| Year | Property taxes | Tax assessment |
|---|---|---|
| 2025 | $4,616 +2.9% | $308,672 +3% |
| 2024 | $4,488 +14.9% | $299,813 +3% |
| 2023 | $3,906 +7% | $291,214 +2.9% |
Find assessor info on the county website
Neighborhood: 97004
Nearby schools
GreatSchools rating
- 8/10Clarkes Elementary SchoolGrades: K-5Distance: 2.7 mi
- 7/10Molalla River Middle SchoolGrades: 6-8Distance: 8.7 mi
- 6/10Molalla High SchoolGrades: 9-12Distance: 8 mi
Schools provided by the listing agent
- Elementary: Clarkes
- Middle: Molalla River
- High: Molalla
Source: RMLS (OR). This data may not be complete. We recommend contacting the local school district to confirm school assignments for this home.
Get a cash offer in 3 minutes
Find out how much your home could sell for in as little as 3 minutes with a no-obligation cash offer.
Estimated market value$1,034,900
Get a cash offer in 3 minutes
Find out how much your home could sell for in as little as 3 minutes with a no-obligation cash offer.
Estimated market value
$1,034,900
