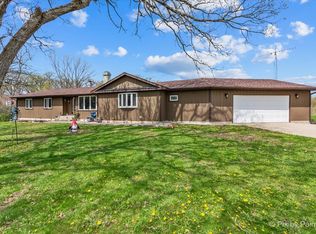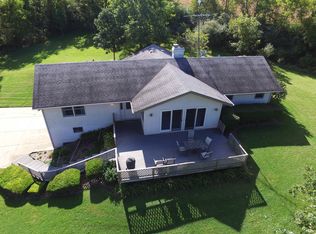Closed
$450,000
18530 Stevens Rd, Marengo, IL 60152
6beds
2,164sqft
Single Family Residence
Built in 1980
2.3 Acres Lot
$468,000 Zestimate®
$208/sqft
$3,326 Estimated rent
Home value
$468,000
$426,000 - $515,000
$3,326/mo
Zestimate® history
Loading...
Owner options
Explore your selling options
What's special
Dreaming of more space? This stunning 6-bedroom home on 2+ acres, surrounded by majestic oak trees, offers a rare chance to embrace a serene, scenic lifestyle. Enjoy mornings with wild turkeys in your backyard and horses passing by. With 4 bedrooms upstairs, a main-floor en-suite, and 1 bedroom downstairs, this rural oasis provides ample room for living, working, and playing-both indoors and out! The in-law suite is perfect for multigenerational living or hosting long-term guests, featuring a spacious bedroom, modern en-suite bathroom, and an exclusive family room for added comfort and privacy. The NEWLY RESURFACED gravel drive leads you to a detached 3-car garage, equipped with gas heating, offering the potential for a comfortable year-round workspace or storage. Although the current owners haven't used the gas heat, it is believed to be in working condition for future use. The 2+ acre lot offers expansive land for building amenities like a pool, tennis court, gardens, fire pits, and entertainment areas-limited only by your imagination! Just minutes from premier golfing and 5 minutes from the I-90 Tollway, this home offers a perfect balance of tranquility and convenience. Don't miss the chance to enjoy country living with modern amenities! *This property is equipped with security cameras and audio recording devices.
Zillow last checked: 8 hours ago
Listing updated: December 20, 2024 at 01:07pm
Listing courtesy of:
Cat Cusimano, SRES 815-207-0845,
Huntley Realty LLC
Bought with:
Michael Nielsen
RE/MAX Advantage Realty
Source: MRED as distributed by MLS GRID,MLS#: 12166724
Facts & features
Interior
Bedrooms & bathrooms
- Bedrooms: 6
- Bathrooms: 3
- Full bathrooms: 3
Primary bedroom
- Features: Bathroom (Full)
- Level: Second
- Area: 208 Square Feet
- Dimensions: 13X16
Bedroom 2
- Level: Second
- Area: 144 Square Feet
- Dimensions: 9X16
Bedroom 3
- Level: Second
- Area: 117 Square Feet
- Dimensions: 9X13
Bedroom 4
- Level: Second
- Area: 120 Square Feet
- Dimensions: 12X10
Bedroom 5
- Level: Main
- Area: 247 Square Feet
- Dimensions: 19X13
Bedroom 6
- Level: Basement
- Area: 132 Square Feet
- Dimensions: 12X11
Dining room
- Level: Main
- Area: 143 Square Feet
- Dimensions: 13X11
Kitchen
- Level: Main
- Area: 231 Square Feet
- Dimensions: 21X11
Laundry
- Level: Lower
Living room
- Features: Flooring (Carpet)
- Level: Main
- Area: 273 Square Feet
- Dimensions: 21X13
Other
- Level: Main
- Area: 176 Square Feet
- Dimensions: 16X11
Heating
- Natural Gas
Cooling
- Central Air
Appliances
- Included: Range, Dishwasher, Refrigerator, Washer, Dryer, Water Softener
- Laundry: Gas Dryer Hookup
Features
- 1st Floor Bedroom, In-Law Floorplan, Bookcases, Open Floorplan
- Basement: Partially Finished,Partial
- Attic: Unfinished
Interior area
- Total structure area: 0
- Total interior livable area: 2,164 sqft
Property
Parking
- Total spaces: 3
- Parking features: Gravel, Heated Garage, On Site, Garage Owned, Detached, Garage
- Garage spaces: 3
Accessibility
- Accessibility features: No Disability Access
Features
- Levels: Bi-Level
- Stories: 1
- Patio & porch: Deck
- Waterfront features: Pond, Creek
Lot
- Size: 2.30 Acres
- Features: Cul-De-Sac, Nature Preserve Adjacent, Mature Trees, Backs to Open Grnd, Backs to Trees/Woods
Details
- Parcel number: 1729326006
- Special conditions: None
- Other equipment: Water-Softener Owned, Ceiling Fan(s), Sump Pump
Construction
Type & style
- Home type: SingleFamily
- Architectural style: Bi-Level
- Property subtype: Single Family Residence
Materials
- Brick, Masonite
- Foundation: Concrete Perimeter
- Roof: Asphalt
Condition
- New construction: No
- Year built: 1980
Details
- Builder model: CUSTOM
Utilities & green energy
- Electric: 200+ Amp Service
- Sewer: Septic Tank
- Water: Well
Community & neighborhood
Community
- Community features: Park, Lake, Street Paved
Location
- Region: Marengo
- Subdivision: Harmony Hills
Other
Other facts
- Listing terms: Cash
- Ownership: Fee Simple
Price history
| Date | Event | Price |
|---|---|---|
| 12/20/2024 | Sold | $450,000-6.2%$208/sqft |
Source: | ||
| 12/8/2024 | Pending sale | $479,900$222/sqft |
Source: | ||
| 11/9/2024 | Contingent | $479,900$222/sqft |
Source: | ||
| 11/1/2024 | Price change | $479,900-3%$222/sqft |
Source: | ||
| 9/19/2024 | Listed for sale | $494,500+100.2%$229/sqft |
Source: | ||
Public tax history
| Year | Property taxes | Tax assessment |
|---|---|---|
| 2024 | $5,182 -20% | $109,291 +10.6% |
| 2023 | $6,481 -10% | $98,834 -0.1% |
| 2022 | $7,198 +39.7% | $98,929 +6.1% |
Find assessor info on the county website
Neighborhood: 60152
Nearby schools
GreatSchools rating
- 5/10Riley Community Cons SchoolGrades: K-8Distance: 3.9 mi
- 7/10Marengo High SchoolGrades: 9-12Distance: 4.9 mi
Schools provided by the listing agent
- Elementary: Riley Comm Cons School
- Middle: Riley Comm Cons School
- High: Marengo High School
- District: 18
Source: MRED as distributed by MLS GRID. This data may not be complete. We recommend contacting the local school district to confirm school assignments for this home.
Get a cash offer in 3 minutes
Find out how much your home could sell for in as little as 3 minutes with a no-obligation cash offer.
Estimated market value$468,000
Get a cash offer in 3 minutes
Find out how much your home could sell for in as little as 3 minutes with a no-obligation cash offer.
Estimated market value
$468,000

