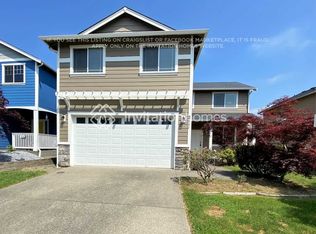**Photos will be updated once the home is vacant**
Beautiful 4 bedroom 3 bath home with a large loft and a rare downstairs bedroom! This home is located on a corner lot in Spanaway.
On the first floor is the open concept living room with fireplace, dining, kitchen, and formal dining area. Kitchen features SS appliances, an island and dining area right off the kitchen. Also on the first floor is a rare bedroom and 3/4 bath. Upstairs you will find the large loft that can be used as an extra living space or office. Large primary suite w/ 5 piece bath and walk in closet, 2 additional bedrooms, hall bathroom, and laundry room with W/D hook-ups. There is a built in pet entrance on the sliding glass door leading to fully fenced back yard. Home also features Central A/C and attached garage.
Dogs and Cats allowed under 30 pounds.
$250 refundable pet deposit and $250 non-refundable pet fee per pet.
Pet admin fee is $50 per pet monthly.
Resident Benefit Package - $35 a month
Your resident benefits package is included with all leases and gives you 7 amazing benefits!
Please see flyer in the pictures for additional information or give us a call and we will be happy to answer your questions!
All applicants that are 18 years and older must apply and meet our rental criteria. Please contact management for any questions. Application fee is $45 per applicant is non-refundable.
*Simply Home Realty provides full property management services giving you peace of mind while focusing on Excellence in the Ordinary.
Click Schedule Tour for a virtual walk thru.
House for rent
$2,950/mo
18530 21st Ave E, Spanaway, WA 98387
4beds
2,434sqft
Price may not include required fees and charges.
Single family residence
Available now
Cats, dogs OK
Air conditioner, ceiling fan
Hookups laundry
Attached garage parking
Fireplace
What's special
Large loftAttached garagePrimary suiteExtra living spaceWalk in closetCorner lotDining area
- 36 days
- on Zillow |
- -- |
- -- |
Travel times
Looking to buy when your lease ends?
Consider a first-time homebuyer savings account designed to grow your down payment with up to a 6% match & 4.15% APY.
Facts & features
Interior
Bedrooms & bathrooms
- Bedrooms: 4
- Bathrooms: 3
- Full bathrooms: 3
Rooms
- Room types: Dining Room, Master Bath
Heating
- Fireplace
Cooling
- Air Conditioner, Ceiling Fan
Appliances
- Included: Dishwasher, Disposal, Microwave, Refrigerator, Stove, WD Hookup
- Laundry: Hookups
Features
- Ceiling Fan(s), WD Hookup, Walk In Closet, Walk-In Closet(s)
- Flooring: Hardwood, Laminate
- Has fireplace: Yes
Interior area
- Total interior livable area: 2,434 sqft
Property
Parking
- Parking features: Attached
- Has attached garage: Yes
- Details: Contact manager
Features
- Exterior features: , Corner Lot, Deck/Patio, Eat-In Kitchen, Fenced Backyard, Flooring: Laminate, JBLM nearby, Kitchen Island, Living Room, Loft, Master Suite, Open Room Concept, Parkable Driveway, Stainless Steel Appliances, Walk In Closet
- Fencing: Fenced Yard
Details
- Parcel number: 5004800690
Construction
Type & style
- Home type: SingleFamily
- Property subtype: Single Family Residence
Condition
- Year built: 2013
Utilities & green energy
- Utilities for property: Cable Available
Community & HOA
Location
- Region: Spanaway
Financial & listing details
- Lease term: Contact For Details
Price history
| Date | Event | Price |
|---|---|---|
| 6/17/2025 | Listed for rent | $2,950+3.5%$1/sqft |
Source: Zillow Rentals | ||
| 5/27/2022 | Listing removed | -- |
Source: Zillow Rental Network Premium | ||
| 5/12/2022 | Listed for rent | $2,850+9.6%$1/sqft |
Source: Zillow Rental Network Premium | ||
| 4/27/2021 | Listing removed | -- |
Source: Zillow Rental Network Premium | ||
| 4/24/2021 | Listed for rent | $2,600+13.3%$1/sqft |
Source: Zillow Rental Network Premium | ||
![[object Object]](https://photos.zillowstatic.com/fp/2a859af27786b364d8b6184258eb074d-p_i.jpg)
