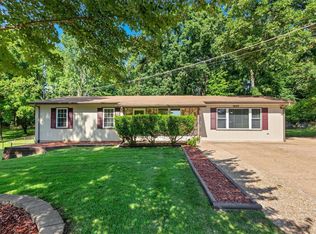Closed
Listing Provided by:
Suzanne Faulstich 314-607-5163,
Realty Executives of St. Louis
Bought with: RE/MAX Results
Price Unknown
1853 West Dr, High Ridge, MO 63049
3beds
960sqft
Single Family Residence
Built in 1962
0.29 Acres Lot
$175,500 Zestimate®
$--/sqft
$1,864 Estimated rent
Home value
$175,500
$156,000 - $198,000
$1,864/mo
Zestimate® history
Loading...
Owner options
Explore your selling options
What's special
Investors looking for something in High Ridge! Home is being sold in as-is condition. Has some nice features, but needs repair and updating.
3 bedrooms, 1 main floor bath, 1 lower level bath. Large open kitchen and living room. Deck needs work. Lower level is walk out. Yard has lots of potential for the creative mind!
Nice neighborhood and close to schools, shopping and more.
Showings start Friday 5/9/2025 at 9 am
Zillow last checked: 8 hours ago
Listing updated: July 17, 2025 at 07:14am
Listing Provided by:
Suzanne Faulstich 314-607-5163,
Realty Executives of St. Louis
Bought with:
Becky M O'Neill Romaine, 2001017056
RE/MAX Results
Source: MARIS,MLS#: 25030343 Originating MLS: St. Louis Association of REALTORS
Originating MLS: St. Louis Association of REALTORS
Facts & features
Interior
Bedrooms & bathrooms
- Bedrooms: 3
- Bathrooms: 2
- Full bathrooms: 2
- Main level bathrooms: 1
- Main level bedrooms: 3
Primary bedroom
- Features: Floor Covering: Wood, Wall Covering: Some
- Level: Main
- Area: 132
- Dimensions: 12 x 11
Bathroom
- Features: Floor Covering: Ceramic Tile, Wall Covering: None
- Level: Main
- Area: 35
- Dimensions: 7 x 5
Other
- Features: Floor Covering: Wood, Wall Covering: Some
- Level: Main
- Area: 100
- Dimensions: 10 x 10
Other
- Features: Floor Covering: Wood, Wall Covering: Some
- Level: Main
- Area: 80
- Dimensions: 10 x 8
Kitchen
- Features: Floor Covering: Vinyl, Wall Covering: None
- Level: Main
- Area: 228
- Dimensions: 19 x 12
Living room
- Features: Floor Covering: Wood, Wall Covering: Some
- Level: Main
- Area: 228
- Dimensions: 19 x 12
Heating
- Forced Air, Natural Gas
Cooling
- Central Air, Electric
Appliances
- Included: Dryer, Gas Cooktop, Microwave, Refrigerator, Oven, Washer, Gas Water Heater
Features
- Kitchen/Dining Room Combo, Kitchen Island, Eat-in Kitchen, Solid Surface Countertop(s)
- Flooring: Hardwood
- Windows: Window Treatments
- Basement: Full,Concrete,Unfinished,Walk-Out Access
- Has fireplace: No
- Fireplace features: None
Interior area
- Total structure area: 960
- Total interior livable area: 960 sqft
- Finished area above ground: 960
Property
Parking
- Total spaces: 2
- Parking features: Covered, Off Street
- Carport spaces: 2
Features
- Levels: One
Lot
- Size: 0.29 Acres
- Dimensions: 100/100 x 120/118
- Features: Adjoins Wooded Area
Details
- Additional structures: Shed(s)
- Parcel number: 023.006.04008035
- Special conditions: Standard
Construction
Type & style
- Home type: SingleFamily
- Architectural style: Traditional,Ranch
- Property subtype: Single Family Residence
Materials
- Asbestos, Stone Veneer, Brick Veneer
Condition
- Year built: 1962
Utilities & green energy
- Sewer: Public Sewer
- Water: Public
Community & neighborhood
Location
- Region: High Ridge
- Subdivision: Oak Hill Corr
Other
Other facts
- Listing terms: Cash,Conventional
- Ownership: Private
- Road surface type: Asphalt
Price history
| Date | Event | Price |
|---|---|---|
| 6/5/2025 | Sold | -- |
Source: | ||
| 5/11/2025 | Pending sale | $145,000$151/sqft |
Source: | ||
| 5/8/2025 | Listed for sale | $145,000$151/sqft |
Source: | ||
Public tax history
| Year | Property taxes | Tax assessment |
|---|---|---|
| 2025 | $1,225 +7.4% | $17,200 +8.9% |
| 2024 | $1,141 +0.5% | $15,800 |
| 2023 | $1,135 -0.1% | $15,800 |
Find assessor info on the county website
Neighborhood: 63049
Nearby schools
GreatSchools rating
- 7/10Brennan Woods Elementary SchoolGrades: K-5Distance: 0.5 mi
- 5/10Wood Ridge Middle SchoolGrades: 6-8Distance: 1 mi
- 6/10Northwest High SchoolGrades: 9-12Distance: 10.7 mi
Schools provided by the listing agent
- Elementary: Murphy Elem.
- Middle: Wood Ridge Middle School
- High: Northwest High
Source: MARIS. This data may not be complete. We recommend contacting the local school district to confirm school assignments for this home.
Get a cash offer in 3 minutes
Find out how much your home could sell for in as little as 3 minutes with a no-obligation cash offer.
Estimated market value$175,500
Get a cash offer in 3 minutes
Find out how much your home could sell for in as little as 3 minutes with a no-obligation cash offer.
Estimated market value
$175,500
