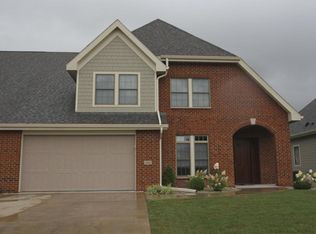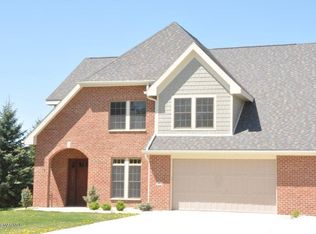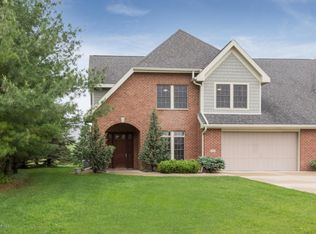Immaculate townhome offering main floor living at its best, situated on a private pond. High-end finishes throughout make this home feel like a brand new 2020 built home. Impressive kitchen featuring white cabinets w/grey island matching built-in's open to the great room with 11'ceilings. Enjoy an abundance of natural light along with breathtaking views of the private pond. Engineered hardwood floors, quartz counters in kitchen and master bath, mudroom boasts built-in organizers plus, access to the main floor laundry from both mudroom and master closet. Upper level offers an area perfect for an exercise gym, another family room, 4th bedroom and full bath. Main floor includes master suite overlooking gorgeous views of the pond, 2 bedrooms (one being used as an office) Beautiful home w/custom interior features, steps away to the city trails & minutes to downtown. The house is in flood zone X and does not require flood insurance. The National Flood Zone Map is updated only every 5 years.
This property is off market, which means it's not currently listed for sale or rent on Zillow. This may be different from what's available on other websites or public sources.


