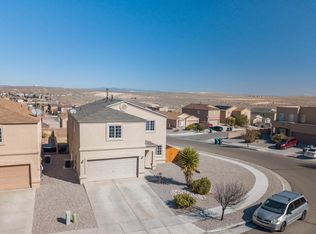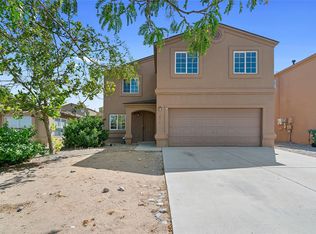Sold on 05/31/24
Price Unknown
1853 Sierra Norte Loop NE, Rio Rancho, NM 87144
4beds
2,224sqft
Single Family Residence
Built in 2006
4,791.6 Square Feet Lot
$341,900 Zestimate®
$--/sqft
$2,295 Estimated rent
Home value
$341,900
$318,000 - $369,000
$2,295/mo
Zestimate® history
Loading...
Owner options
Explore your selling options
What's special
STUNNING Two Story Home w/ Two Car Garage Located in CHARMING Community! OPEN & FLOWING Floorplan! FRESH Two Tone Interior Paint, New Wood Lam Flooring, PLUSH New Carpet, New Baseboard, New Door Hinges/Hardware, New LED Lighting Package! REFRIGERATED AC! Brand New Water Heater! UPGRADED Kitchen w/ New Shaker Style Cabinetry, New Cab Hardware, New GRANITE Countertops, Custom Subway Tile Backsplash, New Faucet/Sink/Disposal, New STAINLESS STEEL Appliances, Recessed LED Lighting! Upgraded Bathrooms w/ New Tile Flooring, New Freestanding Downstairs Vanity, Refinished Upstairs Vanities, New Faucets, New Toilet! Garage Floor Refinished! Low Maintenance Landscaping, Concrete Patio in Backyard! Located Near Schools, Shopping, Parks, and More! SPOTLESS & MOVE IN Ready! Priced WAY Below Comps!
Zillow last checked: 8 hours ago
Listing updated: May 31, 2024 at 03:24pm
Listed by:
Stefani Michelle Jones 702-376-3583,
Red Fox Realty
Bought with:
Debbie Burrell-Roberts, 18625
Town and Country Diversified R
Source: SWMLS,MLS#: 1062181
Facts & features
Interior
Bedrooms & bathrooms
- Bedrooms: 4
- Bathrooms: 3
- Full bathrooms: 2
- 1/2 bathrooms: 1
Primary bedroom
- Level: Upper
- Area: 195
- Dimensions: 15 x 13
Bedroom 2
- Level: Upper
- Area: 95
- Dimensions: 10 x 9.5
Bedroom 3
- Level: Upper
- Area: 125
- Dimensions: 12.5 x 10
Bedroom 4
- Level: Upper
- Area: 115
- Dimensions: 11.5 x 10
Dining room
- Level: Main
- Area: 181.25
- Dimensions: 14.5 x 12.5
Kitchen
- Level: Main
- Area: 136.5
- Dimensions: 13 x 10.5
Living room
- Level: Main
- Area: 330
- Dimensions: 22 x 15
Heating
- Central, Forced Air
Cooling
- Refrigerated
Appliances
- Included: Dishwasher, Free-Standing Gas Range, Disposal, Microwave
- Laundry: Washer Hookup, Dryer Hookup, ElectricDryer Hookup
Features
- Ceiling Fan(s), Multiple Living Areas, Pantry, Tub Shower, Walk-In Closet(s)
- Flooring: Carpet, Laminate, Tile
- Windows: Double Pane Windows, Insulated Windows
- Has basement: No
- Has fireplace: No
Interior area
- Total structure area: 2,224
- Total interior livable area: 2,224 sqft
Property
Parking
- Total spaces: 2
- Parking features: Attached, Finished Garage, Garage, Garage Door Opener
- Attached garage spaces: 2
Accessibility
- Accessibility features: None
Features
- Levels: Two
- Stories: 2
- Patio & porch: Open, Patio
- Exterior features: Private Yard
- Fencing: Wall
Lot
- Size: 4,791 sqft
Details
- Parcel number: R140528
- Zoning description: R-1
Construction
Type & style
- Home type: SingleFamily
- Property subtype: Single Family Residence
Materials
- Frame, Stucco
- Roof: Pitched,Shingle
Condition
- Resale
- New construction: No
- Year built: 2006
Utilities & green energy
- Sewer: Public Sewer
- Water: Public
- Utilities for property: Electricity Connected, Natural Gas Connected, Sewer Connected, Water Connected
Green energy
- Energy generation: None
Community & neighborhood
Security
- Security features: Smoke Detector(s)
Location
- Region: Rio Rancho
HOA & financial
HOA
- Has HOA: Yes
- HOA fee: $14 monthly
- Services included: Common Areas
Other
Other facts
- Listing terms: Cash,Conventional,VA Loan
Price history
| Date | Event | Price |
|---|---|---|
| 5/5/2025 | Listing removed | $2,300$1/sqft |
Source: SWMLS #1078447 Report a problem | ||
| 3/21/2025 | Price change | $2,300-4.2%$1/sqft |
Source: SWMLS #1078447 Report a problem | ||
| 2/17/2025 | Listed for rent | $2,400$1/sqft |
Source: SWMLS #1078447 Report a problem | ||
| 7/26/2024 | Listing removed | -- |
Source: SWMLS #1064349 Report a problem | ||
| 6/11/2024 | Price change | $2,400-4%$1/sqft |
Source: SWMLS #1064349 Report a problem | ||
Public tax history
| Year | Property taxes | Tax assessment |
|---|---|---|
| 2025 | $3,776 +64.4% | $108,193 +69.8% |
| 2024 | $2,296 +2.6% | $63,709 +3% |
| 2023 | $2,237 +1.9% | $61,853 +3% |
Find assessor info on the county website
Neighborhood: 87144
Nearby schools
GreatSchools rating
- 2/10Colinas Del Norte Elementary SchoolGrades: K-5Distance: 1.8 mi
- 7/10Eagle Ridge Middle SchoolGrades: 6-8Distance: 1 mi
- 7/10V Sue Cleveland High SchoolGrades: 9-12Distance: 3.9 mi
Get a cash offer in 3 minutes
Find out how much your home could sell for in as little as 3 minutes with a no-obligation cash offer.
Estimated market value
$341,900
Get a cash offer in 3 minutes
Find out how much your home could sell for in as little as 3 minutes with a no-obligation cash offer.
Estimated market value
$341,900

