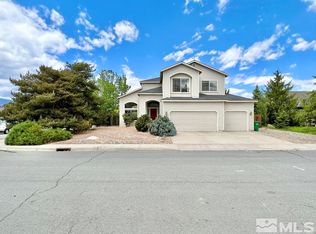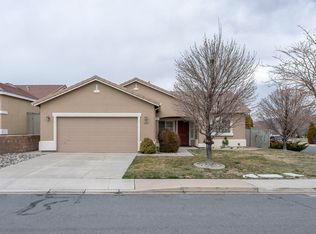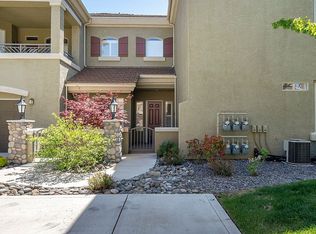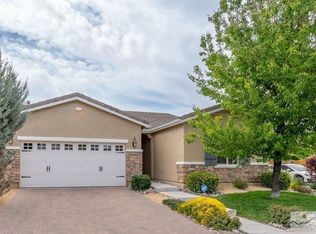Closed
$505,000
1853 San Jose Ct, Reno, NV 89521
3beds
1,261sqft
Single Family Residence
Built in 2002
6,098.4 Square Feet Lot
$550,100 Zestimate®
$400/sqft
$2,475 Estimated rent
Home value
$550,100
$523,000 - $578,000
$2,475/mo
Zestimate® history
Loading...
Owner options
Explore your selling options
What's special
Discover a gem in the heart of desirable South Reno. As you step into this freshly renovated home, you'll be greeted by high ceilings and new luxury vinyl plank flooring that exudes a warm ambiance. A gourmet's delight, the kitchen boasts new stainless steel appliances, including a sleek slide-in range, all perfectly complemented by beautiful granite countertops. The home's layout, particularly conducive to hosting, seamlessly integrates the kitchen, dining, and living areas., Need a space to work or relax with a good book? The third bedroom works great as an office too. The backyard is an entertainer's delight. Whether you fancy a game of horseshoes, stargazing by the firepit, or simply enjoying a tranquil evening, this space is your personal oasis. Convenience meets practicality with a spacious two-car garage, ensuring your vehicles and gear are protected. With three bedrooms and two modern bathrooms fitted with updated lighting and plumbing finishes, comfort is a given. And, for those craving a peaceful retreat, the quiet neighborhood ambiance ensures restful nights and serene mornings.It's more than a house; it's a home waiting for memories to be made. If you think it’s a great deal, rest assured other home buyers do too! Don’t delay seeing it today.
Zillow last checked: 8 hours ago
Listing updated: May 14, 2025 at 04:02am
Listed by:
Wesley Pittman B.1003065 775-908-7775,
TrueNest Properties
Bought with:
William Gitmed, S.170122
Real Estate in Nevada
Source: NNRMLS,MLS#: 230012069
Facts & features
Interior
Bedrooms & bathrooms
- Bedrooms: 3
- Bathrooms: 2
- Full bathrooms: 2
Heating
- Forced Air, Natural Gas
Cooling
- Central Air, Refrigerated
Appliances
- Included: Dishwasher, Disposal, Gas Range, Microwave
- Laundry: Cabinets, Laundry Area
Features
- Ceiling Fan(s), High Ceilings, Master Downstairs, Smart Thermostat
- Flooring: Carpet, Laminate
- Windows: Double Pane Windows, Vinyl Frames
- Has basement: No
- Has fireplace: Yes
- Fireplace features: Gas Log
Interior area
- Total structure area: 1,261
- Total interior livable area: 1,261 sqft
Property
Parking
- Total spaces: 2
- Parking features: Attached, Garage Door Opener
- Attached garage spaces: 2
Features
- Stories: 1
- Patio & porch: Patio
- Exterior features: None
- Fencing: Back Yard
Lot
- Size: 6,098 sqft
- Features: Landscaped, Level, Sprinklers In Front
Details
- Parcel number: 16107131
- Zoning: PD
Construction
Type & style
- Home type: SingleFamily
- Property subtype: Single Family Residence
Materials
- Stucco
- Foundation: Slab
- Roof: Pitched,Tile
Condition
- Year built: 2002
Utilities & green energy
- Sewer: Public Sewer
- Water: Public
- Utilities for property: Electricity Available, Natural Gas Available, Sewer Available, Water Available
Community & neighborhood
Security
- Security features: Smoke Detector(s)
Location
- Region: Reno
- Subdivision: Double Diamond Ranch Village 27B
HOA & financial
HOA
- Has HOA: Yes
- HOA fee: $115 quarterly
- Amenities included: Maintenance Grounds
Other
Other facts
- Listing terms: 1031 Exchange,Cash,Conventional,FHA,VA Loan
Price history
| Date | Event | Price |
|---|---|---|
| 11/3/2023 | Sold | $505,000-3.8%$400/sqft |
Source: | ||
| 10/20/2023 | Pending sale | $524,900$416/sqft |
Source: | ||
| 10/13/2023 | Listed for sale | $524,900+28.7%$416/sqft |
Source: | ||
| 8/1/2023 | Sold | $408,000+42.1%$324/sqft |
Source: Public Record | ||
| 3/1/2023 | Sold | $287,041-42%$228/sqft |
Source: Public Record | ||
Public tax history
| Year | Property taxes | Tax assessment |
|---|---|---|
| 2025 | $3,114 +7.9% | $104,602 +8.2% |
| 2024 | $2,885 +7.9% | $96,663 -3.8% |
| 2023 | $2,675 +7.9% | $100,464 +24.1% |
Find assessor info on the county website
Neighborhood: 89521
Nearby schools
GreatSchools rating
- 9/10Hugh Gallagher Elementary SchoolGrades: PK-5Distance: 5.6 mi
- 6/10Virginia City Middle SchoolGrades: 6-8Distance: 5.5 mi
- 8/10Virginia City High SchoolGrades: 9-12Distance: 5.7 mi
Schools provided by the listing agent
- Elementary: Double Diamond
- Middle: Depoali
- High: Damonte
Source: NNRMLS. This data may not be complete. We recommend contacting the local school district to confirm school assignments for this home.
Get a cash offer in 3 minutes
Find out how much your home could sell for in as little as 3 minutes with a no-obligation cash offer.
Estimated market value
$550,100
Get a cash offer in 3 minutes
Find out how much your home could sell for in as little as 3 minutes with a no-obligation cash offer.
Estimated market value
$550,100



