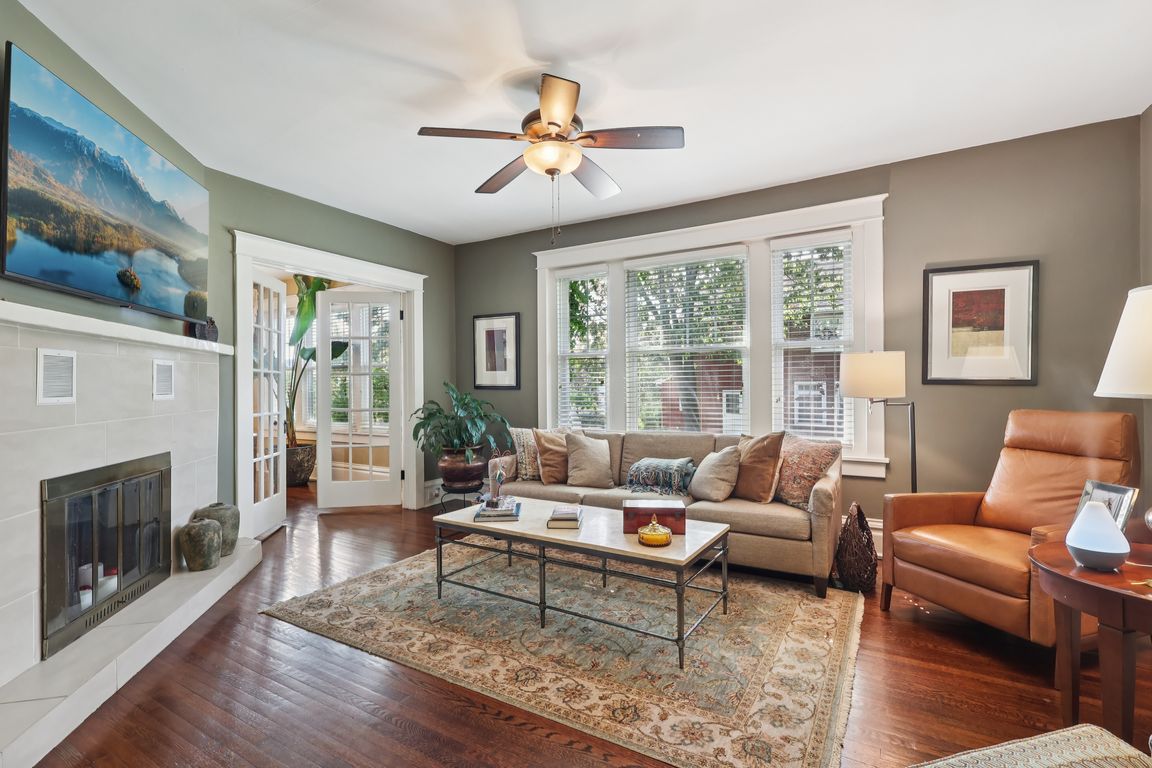
Pending
$500,000
3beds
2,054sqft
1853 Richmond Ave, Bethlehem, PA 18018
3beds
2,054sqft
Single family residence
Built in 1920
0.30 Acres
2 Garage spaces
$243 price/sqft
What's special
Step into a timeless masterpiece at 1853 Richmond Avenue, a captivating brick colonial that flawlessly marries its historic 1920s heritage with outstanding modern updates. Beyond the inviting front porch, you’ll discover an exciting and expansive floor plan spanning over 2,054 square feet of finished living space. The main level is designed ...
- 37 days |
- 261 |
- 1 |
Source: GLVR,MLS#: 764301 Originating MLS: Lehigh Valley MLS
Originating MLS: Lehigh Valley MLS
Travel times
Living Room
Kitchen
Dining Room
Zillow last checked: 7 hours ago
Listing updated: September 17, 2025 at 05:22pm
Listed by:
Lisa M. Wright 610-248-4560,
BHHS Fox & Roach Bethlehem 610-865-0033
Source: GLVR,MLS#: 764301 Originating MLS: Lehigh Valley MLS
Originating MLS: Lehigh Valley MLS
Facts & features
Interior
Bedrooms & bathrooms
- Bedrooms: 3
- Bathrooms: 3
- Full bathrooms: 2
- 1/2 bathrooms: 1
Primary bedroom
- Level: Second
- Dimensions: 13.90 x 15.10
Bedroom
- Level: Second
- Dimensions: 13.11 x 12.80
Bedroom
- Level: Second
- Dimensions: 13.20 x 12.10
Primary bathroom
- Level: Second
- Dimensions: 7.10 x 5.40
Dining room
- Level: First
- Dimensions: 12.90 x 14.10
Foyer
- Level: First
- Dimensions: 7.70 x 9.30
Other
- Level: Second
- Dimensions: 7.10 x 5.60
Half bath
- Level: First
- Dimensions: 6.50 x 5.00
Kitchen
- Level: First
- Dimensions: 10.90 x 22.00
Living room
- Description: Fireplace
- Level: First
- Dimensions: 12.90 x 17.30
Other
- Description: Primary Walk-In Closet
- Level: Second
- Dimensions: 5.20 x 9.60
Other
- Description: Walk-In Closet
- Level: Second
- Dimensions: 5.30 x 12.80
Other
- Description: Primary Walk-In Closet
- Level: Second
- Dimensions: 5.40 x 8.80
Other
- Description: Unfinished Storage
- Level: Basement
- Dimensions: 11.11 x 9.40
Other
- Description: Unfinished Basement
- Level: Basement
- Dimensions: 24.00 x 37.00
Other
- Description: Enclosed Front Porch
- Level: First
- Dimensions: 24.20 x 9.10
Other
- Description: Walk-In Closet
- Level: Second
- Dimensions: 5.10 x 12.80
Heating
- Gas
Cooling
- Central Air
Appliances
- Included: Dryer, Dishwasher, Gas Oven, Gas Range, Gas Water Heater, Refrigerator, Washer
Features
- Dining Area, Separate/Formal Dining Room, Kitchen Island
- Basement: Full
- Has fireplace: Yes
- Fireplace features: Family Room
Interior area
- Total interior livable area: 2,054 sqft
- Finished area above ground: 2,054
- Finished area below ground: 0
Video & virtual tour
Property
Parking
- Total spaces: 2
- Parking features: Detached, Garage, On Street
- Garage spaces: 2
- Has uncovered spaces: Yes
Features
- Stories: 2
Lot
- Size: 0.3 Acres
Details
- Parcel number: 641778784961 1
- Zoning: RG
- Special conditions: None
Construction
Type & style
- Home type: SingleFamily
- Architectural style: Colonial
- Property subtype: Single Family Residence
Materials
- Brick
- Roof: Slate
Condition
- Year built: 1920
Utilities & green energy
- Sewer: Public Sewer
- Water: Public
Community & HOA
Community
- Subdivision: Not in Development
Location
- Region: Bethlehem
Financial & listing details
- Price per square foot: $243/sqft
- Tax assessed value: $227,100
- Annual tax amount: $6,679
- Date on market: 9/10/2025
- Ownership type: Fee Simple