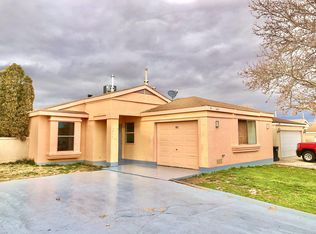For inquiries or a showing, please contact Dustin directly at (505)306-0822... Will pay a buyer's realtor's commission. One of a kind, fully remodeled custom home. Located at 1853 Peach Rd. in Rio Rancho; this three to four bedroom home is a true work of art. The 1 3/4 bathrooms are custom designed. Home also includes new windows and doors, newer roof, 8'x12 shed, new carpet and exquisite custom tile throughout the living area and kitchen, new light fixtures, Pex plumbing conversion, freshly painted interior and up to date exterior, and gorgeous intricately detailed stone columns in the dining area. The beautiful kitchen boasts features such as custom black wood countertops; new cabinets; new range, microwave and dishwasher; and an elegant oversized black granite sink. Call (505)306-0822, to see this stunning home in person today!
This property is off market, which means it's not currently listed for sale or rent on Zillow. This may be different from what's available on other websites or public sources.
