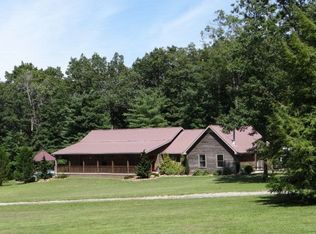Looking for privacy, unrestricted land, and country scenery? Look no further! The 3 bedroom/2bath home situated on 2 acres with a creek has everything you could want for living the peaceful, mini-farm dream! This home has many amazing features! Oak cabinets in the kitchen, natural gas furnace in the den so you'll never be cold, tankless HWH & backup gas heat. 24x30 detached workshop, complete with 220 wiring & a wood stove. Outside, your adorable farm is already started with a chicken house & coop, a goat/dog pen, a barn & additional covered storage for your equipment. The home is connected to city water, with a well on the property also! Come see this home today & start dreaming of your future! Buyer to verify all information before making an informed offer.
This property is off market, which means it's not currently listed for sale or rent on Zillow. This may be different from what's available on other websites or public sources.

