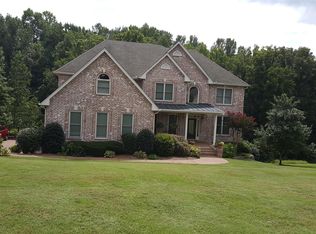Well maintained and updated home sits on 1-1/2 acre. Aggregate pull through driveway. 4' crawl space with vapor barrier, large 2 level deck with partial walk around and lower unfinished patio area. Deck has been pressure washed and resealed every 2-3 years -most recent 2023. Landscape lights, concrete walk to fire pit, creek across back of property, beautifully naturally landscaped, flowers, large trees. Stone and cedar siding. Roof replaced in 2023. Replaced bathroom skylights at that time 2019. Siding painted 2010/25 year guarantee paint. Wireless security system 2015, plumbed for central vacuum. Walk out lower level includes a huge recreation/workout room with mini-kitchen/wet bar. Laminate wood flooring on upper part and berber carpet on lower part. Tile floor in full bath. Gas line plumbed for future fireplace. Furnace room located off the rec room. Split furnace - up/down. 50 gal gas water heater replaced in 2021. Large third bedroom is currently being used as an art studio and has a utility sink and desk space built in. Main level has open floor plan with hardwood floors, gas fireplace, vaulted ceilings, large utility room with vinyl floor off the oversize garage. High end vinyl floor in kitchen looks like real tile but more comfortable. Natural gas/convection Jenn-aire stove. Top of the line dishwasher 2014 rarely used. Gas grill and hookup on upper deck. Master bedroom has berber carpet with walk-in closet and on-suite bath. 2nd bedroom currently being used as an office is carpeted. All cabinetry is custom designed by owner and built by local cabinet makers. High end fixtures and switches throughout. New front door and Master bedroom door to deck in 2014. All new energy efficient casement windows 2020.
This property is off market, which means it's not currently listed for sale or rent on Zillow. This may be different from what's available on other websites or public sources.
