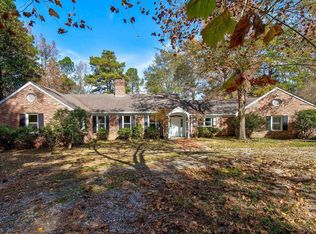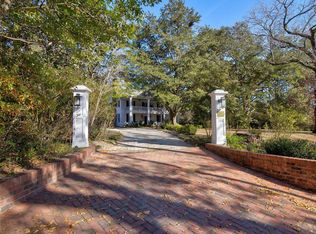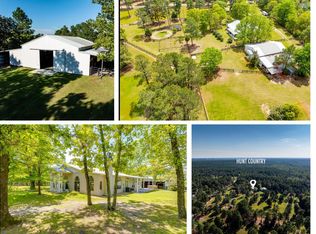Welcome home to one of Camden's finest equestrian and waterfront estates - just minutes from our famed Historic District.This property offers a gorgeous home overlooking Kendall Lake, more than 27 sweeping acres and full, top-of-the-line equestrian facilities ready for your horses. The house was built with unrivaled attention to detail that includes 6 bedrooms, cathedral ceilings, 3 fireplaces, heart pine floors and arched thresholds. Numerous french doors and large windows create sweeping water views from almost every room. The main bedroom suite is on the first level with gas fireplace and water views. A second bedroom suite is also located on the first level. A large living room boasts cathedral ceilings, fireplace, custom built-ins and a wet bar. The main level also offers a second living room with bay window and corner fireplace, formal dining room, and a large gourmet kitchen that opens to a side screened porch and large back deck. Four additional bedrooms and 2 full baths are located upstairs. This property also serves as a turnkey horse farm with 6 stalls in the main barn, wash room, tack room and storage area. Extra features include a fly suppression system, a 2 stall pasture barn, run-in shed and approx. 16 acres of fenced pasture. The land is truly remarkable with plenty of room to ride and set up jumps. Whether you are looking for farm life, fishing, kayaking, or simply to enjoy peace and nature, this is the one! (Owners will consider selling the Barn with 20 acres separately.) Disclaimer: CMLS has not reviewed and, therefore, does not endorse vendors who may appear in listings.
For sale
$1,750,000
1853 Hasty Rd, Camden, SC 29020
6beds
4,312sqft
Est.:
Single Family Residence
Built in 1992
27.82 Acres Lot
$1,614,500 Zestimate®
$406/sqft
$-- HOA
What's special
Waterfront estateLarge back deckSweeping water viewsTop-of-the-line equestrian facilitiesSweeping acresCathedral ceilingsArched thresholds
- 90 days |
- 1,014 |
- 64 |
Zillow last checked: 8 hours ago
Listing updated: October 11, 2025 at 04:15am
Listed by:
Jeanene Campbell,
Peace Sotheby's International Realty
Source: Consolidated MLS,MLS#: 619359
Tour with a local agent
Facts & features
Interior
Bedrooms & bathrooms
- Bedrooms: 6
- Bathrooms: 6
- Full bathrooms: 4
- 1/2 bathrooms: 2
- Partial bathrooms: 2
- Main level bathrooms: 3
Rooms
- Room types: Workshop
Primary bedroom
- Features: Bay Window, Double Vanity, Fireplace, Separate Shower, Ceiling Fan(s), Floors-Hardwood, Separate Water Closet
- Level: Main
Bedroom 2
- Features: French Doors, Bath-Private, Closet-Private, Floors-Hardwood
- Level: Main
Bedroom 3
- Features: Bath-Shared, Tub-Shower, Ceiling Fan(s)
- Level: Second
Bedroom 4
- Features: Double Vanity, Bath-Shared, Tub-Shower, Ceiling Fan(s), Closet-Private
- Level: Second
Bedroom 5
- Features: Bath-Shared, Tub-Shower, Ceiling Fan(s)
- Level: Second
Dining room
- Features: French Doors, Floors-Hardwood, Recessed Lighting
- Level: Main
Great room
- Level: Main
Kitchen
- Features: Floors-Hardwood, Kitchen Island, Pantry, Tile Counters, Backsplash-Tiled, Cabinets-Painted
- Level: Main
Living room
- Features: Cathedral Ceiling(s), Fireplace, French Doors, Floors-Hardwood, Wet Bar, Ceiling Fan(s), Recessed Lighting
- Level: Main
Heating
- Central, Electric, Gas 1st Lvl, Zoned
Cooling
- Central Air, Heat Pump 1st Lvl, Heat Pump 2nd Lvl, Zoned
Appliances
- Included: Built-In Range, Dishwasher, Refrigerator
- Laundry: Electric, Heated Space, Utility Room, Main Level
Features
- Bookcases, Central Vacuum, Bath-Shared, Ceiling Fan(s), Tub-Shower, Built-in Features
- Flooring: Hardwood, Carpet
- Doors: French Doors
- Windows: Bay Window(s), Thermopane
- Basement: Crawl Space
- Attic: Pull Down Stairs
- Number of fireplaces: 3
- Fireplace features: Gas Log-Propane, Wood Burning
Interior area
- Total structure area: 4,312
- Total interior livable area: 4,312 sqft
Property
Parking
- Total spaces: 8
- Parking features: Garage - Attached
- Attached garage spaces: 2
Features
- Stories: 2
- Patio & porch: Deck
- Exterior features: Gutters - Full
- Fencing: Horse Fence,Partial,Wood
- On waterfront: Yes
- Waterfront features: Deeded Lake Access
- Frontage length: 400
Lot
- Size: 27.82 Acres
- Dimensions: 1211834
- Features: On Water, Horse OK
Details
- Additional structures: Barn(s), Stable(s), Workshop
- Parcel number: 2710000012
- Horses can be raised: Yes
Construction
Type & style
- Home type: SingleFamily
- Architectural style: Traditional
- Property subtype: Single Family Residence
Materials
- Cedar, Wood
Condition
- New construction: No
- Year built: 1992
Utilities & green energy
- Sewer: Septic Tank
- Water: Irrigation Well, Public
- Utilities for property: Electricity Connected
Community & HOA
Community
- Security: Smoke Detector(s)
- Subdivision: NONE
HOA
- Has HOA: No
Location
- Region: Camden
Financial & listing details
- Price per square foot: $406/sqft
- Tax assessed value: $962,750
- Annual tax amount: $2,661
- Date on market: 10/11/2025
- Listing agreement: Exclusive Right To Sell
- Road surface type: Paved
Estimated market value
$1,614,500
$1.53M - $1.70M
$3,506/mo
Price history
Price history
| Date | Event | Price |
|---|---|---|
| 10/11/2025 | Listed for sale | $1,750,000$406/sqft |
Source: | ||
| 10/2/2025 | Listing removed | $1,750,000$406/sqft |
Source: | ||
| 8/3/2025 | Listed for sale | $1,750,000$406/sqft |
Source: | ||
| 8/2/2025 | Pending sale | $1,750,000$406/sqft |
Source: | ||
| 7/18/2025 | Contingent | $1,750,000$406/sqft |
Source: | ||
Public tax history
Public tax history
| Year | Property taxes | Tax assessment |
|---|---|---|
| 2024 | $2,661 -0.7% | $566,600 |
| 2023 | $2,681 +5.3% | $566,600 |
| 2022 | $2,546 | $566,600 +0.2% |
Find assessor info on the county website
BuyAbility℠ payment
Est. payment
$9,953/mo
Principal & interest
$8582
Property taxes
$758
Home insurance
$613
Climate risks
Neighborhood: 29020
Nearby schools
GreatSchools rating
- 3/10Jackson Elementary SchoolGrades: PK-5Distance: 1 mi
- 4/10Camden Middle SchoolGrades: 6-8Distance: 0.6 mi
- 6/10Camden High SchoolGrades: 9-12Distance: 2.2 mi
Schools provided by the listing agent
- Elementary: Camden
- Middle: Camden
- High: Camden
- District: Kershaw County
Source: Consolidated MLS. This data may not be complete. We recommend contacting the local school district to confirm school assignments for this home.
- Loading
- Loading





