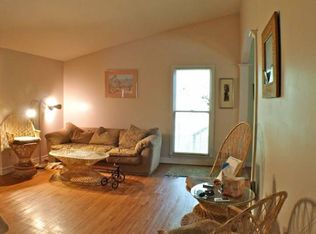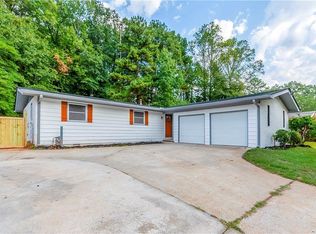Come home to serenity in your tucked away East Lake beauty. Light and bright open plan with real hardwood floors throughout. Complete kitchen renovation with granite countertops, stainless steel appliances, under-cabinet lighting, gas cook-top and recessed lighting. The thermal pane windows are accented with plantation shutters throughout. Enjoy your private fenced backyard oasis and flagstone patio. Both baths have been updated and feature glass block inlays. BONUS-home includes a 2-car carport and new roof.
This property is off market, which means it's not currently listed for sale or rent on Zillow. This may be different from what's available on other websites or public sources.

